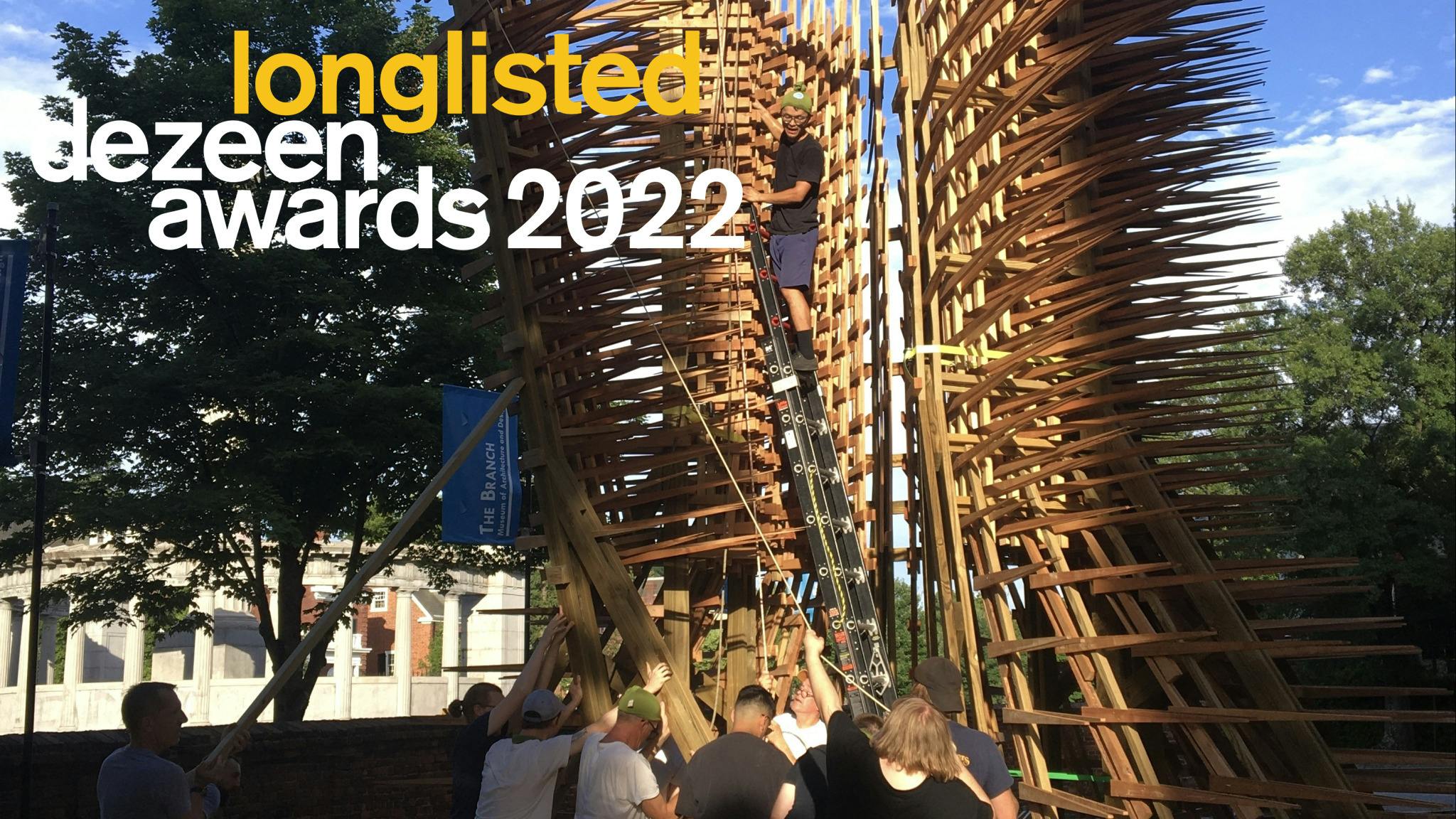



What Do You See?
Ahead of the 2024 Home for Good fundraiser, Henrico CASA embraced its mission to “Change a Child’s Story” by adopting a storybook theme, drawing inspiration from beloved children’s tales that spark imagination and wonder.
The selected inspiration was Brown Bear, Brown Bear, What Do You See?, the iconic picture book by Bill Martin Jr., illustrated by Eric Carle. Known for its vibrant, textured visuals and rhythmic structure, the book invites young readers into a dynamic world of discovery. Its final twist, where the creatures gaze back at the children, breaks the fourth wall and extends the narrative beyond the page.


Echoing this theme of surprise and engagement, What Do You See (also called “Brown Bear’s Cave”) was designed to enhance a child’s sensory exploration through space, color, and texture. From the secret red door and the yellow-accented wooden tunnel to the green rope “chimney” and blue-windowed platform, each element reveals a new spatial and tactile discovery. A bed-like platform wrapped in white cargo netting offers a place to rest or imagine, while modular plywood blocks can be stacked or climbed, adding a puzzle-like element to the interaction.


Cedarwood slat panels hint at the interior experience, much like a book cover teases its story. Large, sliding polycarbonate doors obscure the view just enough to preserve mystery, revealing the full interior only when opened, physically breaking the boundary between inside and out.


At just 8 feet by 8 feet, the compact installation makes a bold impression with a minimal yet expressive material palette. Donated lumber treated with exterior stain and brightly colored plywood form the floors, tunnel, and ceiling. Cargo netting and a slanted polycarbonate roof complete the structure, designed to let in ample natural light while supporting active, rigorous play.
The structure is playful yet purposeful. Vertical supports hold the modular cedar façade, while horizontal blocking enhances stability and accommodates the cored plywood blocks. Colored stains, rather than paint, maintain the wood’s natural grain while nodding to Carle’s distinctive illustrations.


Inspired by Montessori principles that emphasize learning through physical interaction, the playhouse supports Henrico CASA’s belief that the right to play is inseparable from the right to learn. Every element is crafted to promote autonomy, creativity, and connection, whether children are curled inside the tunnel, perched on the platform, or resting beneath the netting with their caretakers. In doing so, What Do You See becomes a tangible expression of CASA’s advocacy for children’s rights and joyful, restorative experiences.
“What Do You See” will be on display at Short Pump Town Center in Richmond, Virginia, from April 11–28.










