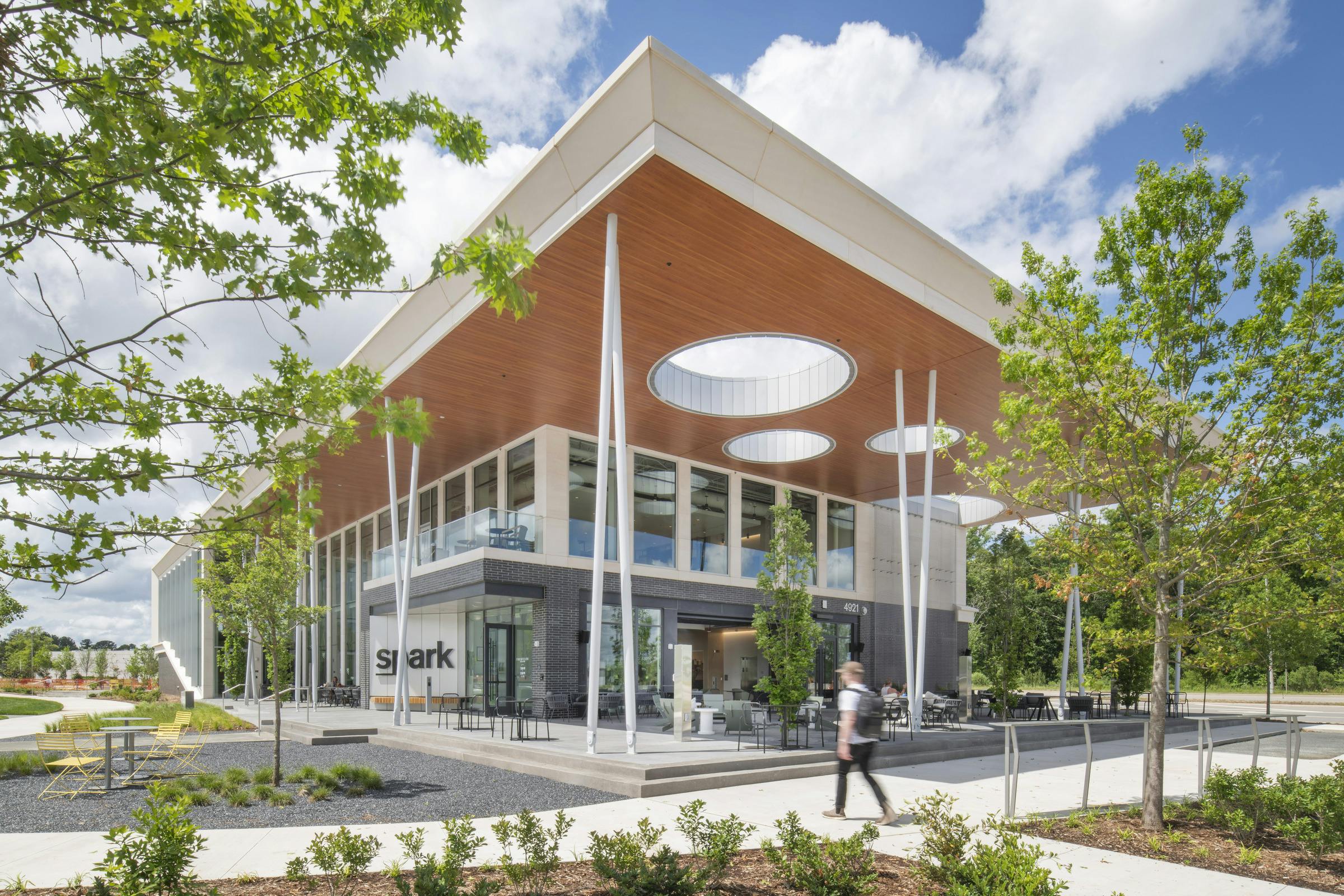



sPARK Axis Amenities Center
Positioned at the edge of a 102-acre campus, the sPARK Axis Amenities Center is conceived as a pavilion for the community.
Defining the campus gateway, the building structures circulation and activity at its threshold. As a flexible platform for gathering and daily interaction, the Center brings together diverse program elements arranged within an open, adaptable framework. Its presence establishes a central point of orientation and exchange for both the campus and surrounding community.



The design balances architecture and landscape through a sweeping roofline that extends outward, dissolving boundaries between indoors and out. Perforations in the canopy allow sunlight and air to filter onto the patio, creating a dynamic play of light and shadow.






Flexibility and transparency define the spatial organization. Expansive glass and operable partitions allow the interiors to adapt to evolving needs. At the ground level, natural materials provide texture and warmth. Moving upward, lighter finishes and elevated views create a sense of ascent through a living canopy. This vertical progression draws from biophilic principles, guiding occupants from grounded, tactile spaces to open, light-filled volumes.






The building accommodates a range of uses, including a café, coworking and lounge areas, a library, and a 300-person event hall. Outdoor amenities, an amphitheater, open-air conference zones, and courts for basketball and volleyball, extend activity and engagement beyond the building’s footprint, supporting wellness, recreation, and social connection.




















- Sector: Science, Civic + Community
- Scope: Architecture, Interior Design
- Morrisville, North Carolina
- 2024
- 25,133 SF
- First Place Award, corporate under 35,000 SF Category, ASID IIDA VA/WV IDEAs, 2025
- Designworks Award Winner, Corporate Medium, IIDA Carolinas, 2025
- Honor Award, Interior Design, AIA Coastal Virginia, 2025








