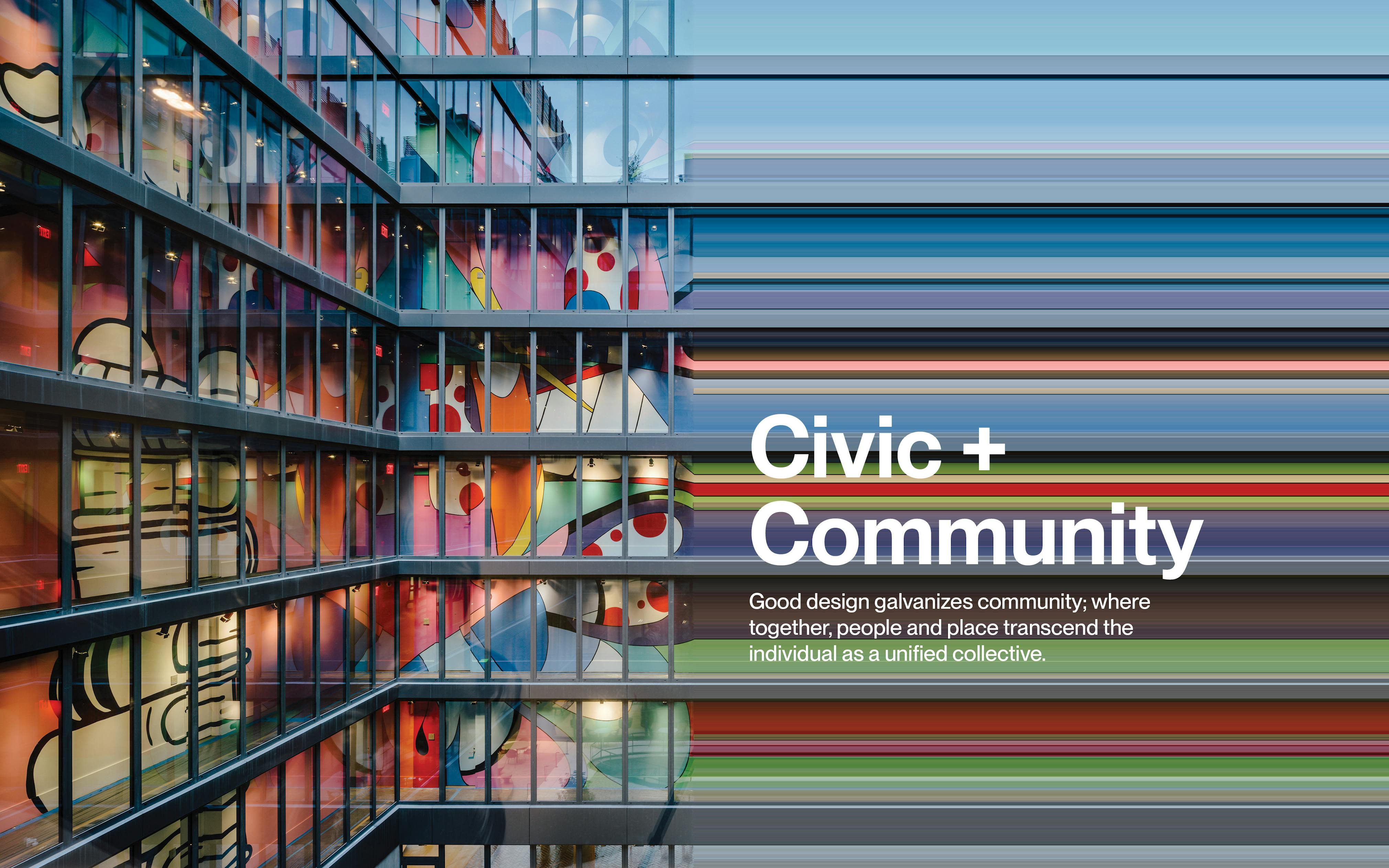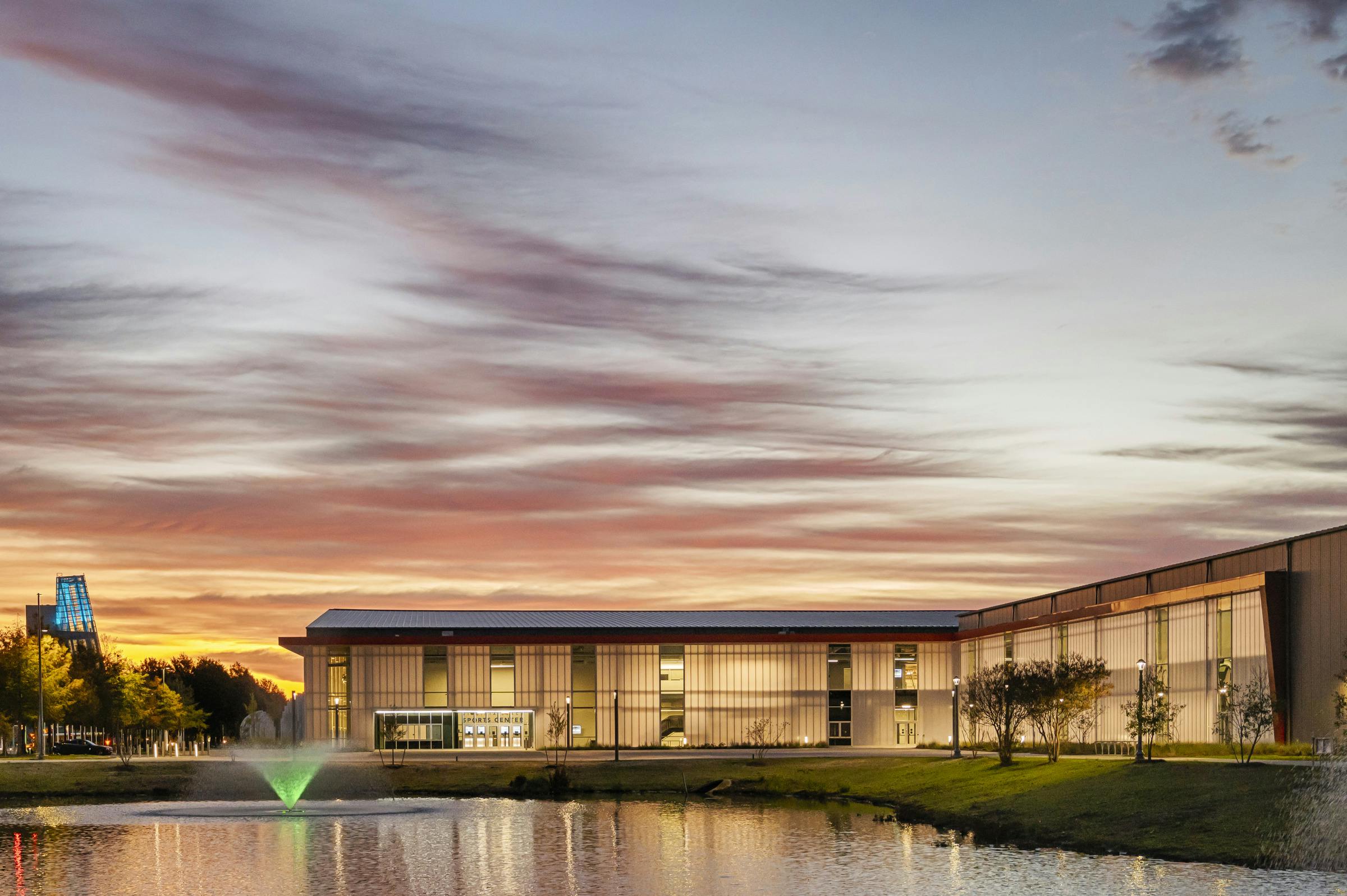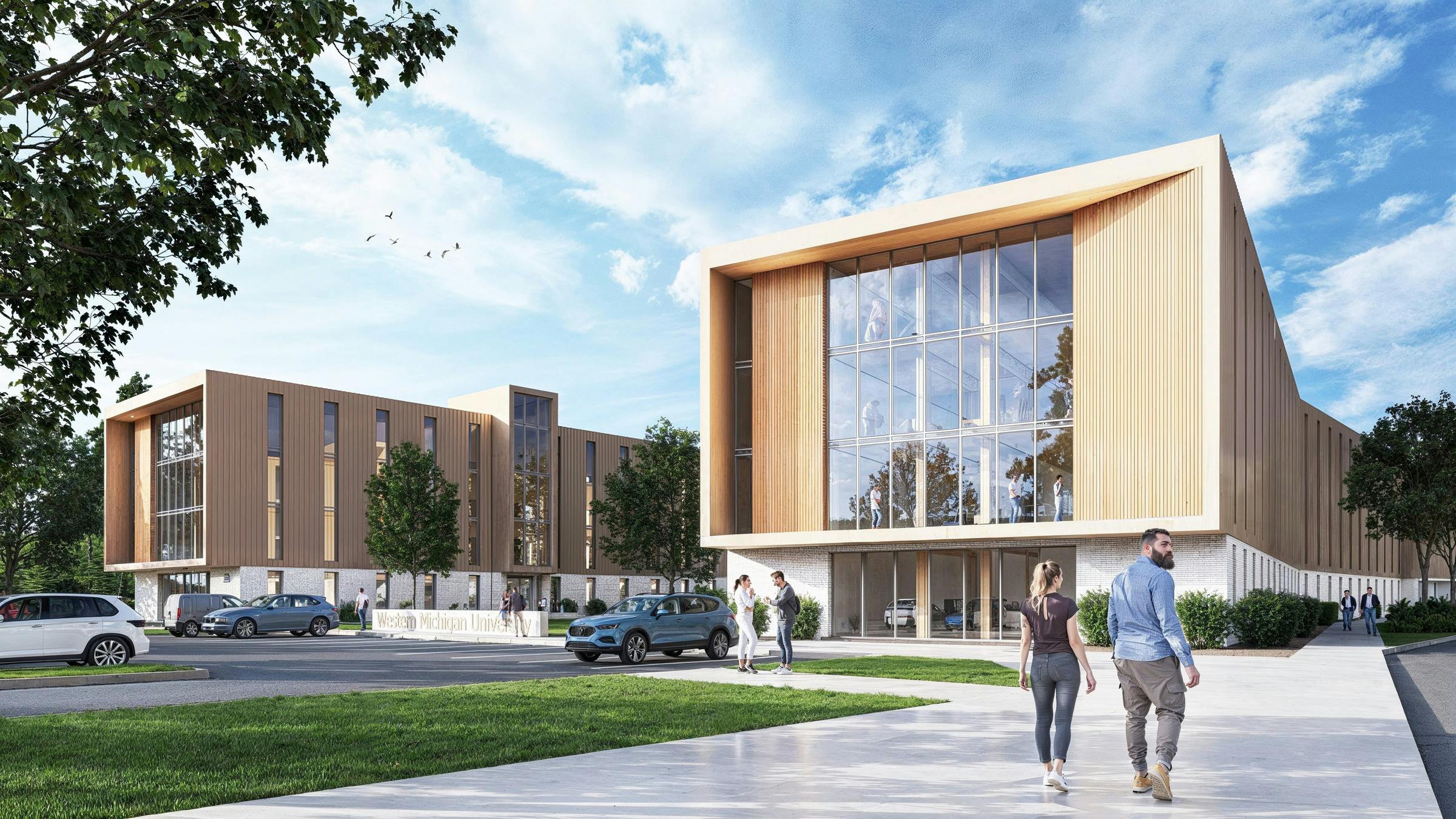

Vertical Biophilia: A Journey Through the Canopy
Most of us spend the majority of our lives indoors, a condition of modern culture that makes the quality of interiors inseparable from the quality of daily life. That reality makes recent studies all the more compelling, affirming what intuition has long suggested: exposure to nature measurably benefits our cognitive, emotional, and physiological well-being.
In this spirit, the sPARK AXIS Amenities Building takes shape, weaving a biophilic design narrative that evokes an ascent through the forest, where materials and form become a medium for reconnection.
As the campus gateway, AXIS needed to read as both landmark and living room. The design team translated the building’s exterior vocabulary, expressive columns and perforated canopies, into interiors defined by strong vertical elements that suggest trunks rising in a grove. A double-height atrium, anchored by a sculptural social stair, sets the sequence.
On arrival, compressed spatial rhythms and denser textures create a sense of grounding. Moving upward, the palette lightens, daylight expands, and spaces open. The gradient is intentional: darker to lighter, heavier to softer, sheltered to expansive.




“Those tall, upright elements set the tone the moment you enter,” notes Paige Conrad, Interior Designer. “As you climb, materials and light shift so that by the time you reach the upper level, the atmosphere feels lifted, almost like climbing into the treetops.”
Daylight is treated as the project’s first and most persuasive material. Large apertures and a central volume pull light deep into the plan, giving nearly every space a direct relationship to the outside. Decorative fixtures remain subdued, supporting the architecture rather than competing with it.
A covered terrace punctured with circular skylights casts shifting patterns across the ground plane. Inside, oversized round pendants echo those forms, carrying the conversation between exterior and interior.






The palette is authentic and restrained: wood flooring, stone-infused terrazzo, and an array of living plantings recur throughout. Lower levels lean into earth tones and dense textures, while upper floors transition to paler woods, woven textiles, and sky-tinted hues that subtly lift mood and atmosphere.


Plantings are curated as a diverse field rather than a uniform gesture. Varied species, scales, and textures appear in lounges, meeting rooms, and workspaces, so greenery feels embedded in the fabric of the building. This approach allows for seasonal change, tactility, and small moments of discovery.




The interiors are welcoming because they anticipate how people truly dwell. Seating is distributed for choice: quiet nooks for focus, large lounges for meetings, booths and banquettes near activity.
Amenities, including a café, communal lounges, a game area, and even a golf simulator, invite lingering without overwhelming the overall calm. The net effect is hospitality as behavioral support: intuitive layouts and home-like details that lower the threshold for staying.


The design invests in how spaces feel as much as how they look. Carved wood handrails recall the tactility of branches. Concealed outlets are integrated into furniture, ensuring modern function without clutter. Acoustic treatments absorb sound, creating quiet areas for restoration.




Upstairs, a small lounge, affectionately called the “treehouse,” distills the concept into a single moment. Tucked above the atrium with filtered views through planting, it feels playfully elevated and slightly removed. It is a small room, but it makes the larger narrative instantly legible.
“That space feels like a secret up in the trees. It’s playful, but also gives you a sense of retreat,” notes Meredith Lewis, Interior Designer.


The clearest measure of success is in how people use the building. Since opening, AXIS has become a coveted destination rather than a pass-through. People come in for coffee and stay for hours. At midday, they gravitate toward daylight; later, they move to the softer lounges as the building quiets.
“You see people settling in and making the space their own. That was the goal,” says Conrad.
She adds, “The most successful biophilic spaces aren’t about style; they’re about feeling. It’s the layering of materials, thoughtful planting, and a strong concept from the start that make the difference between merely looking natural and truly feeling connected.”











