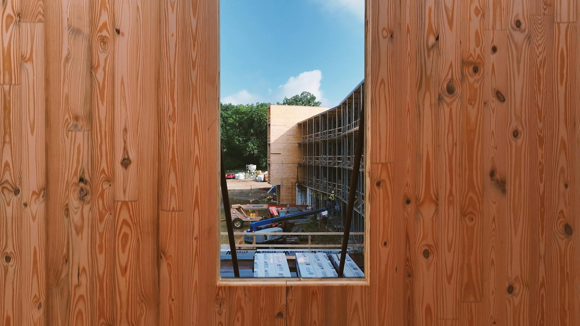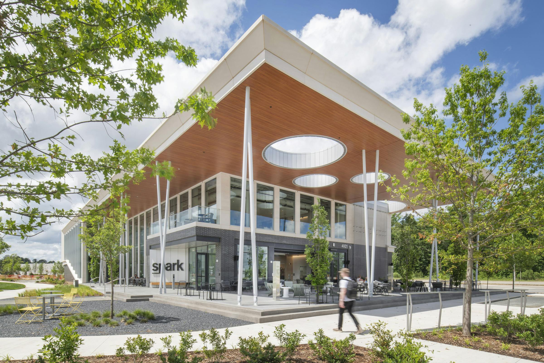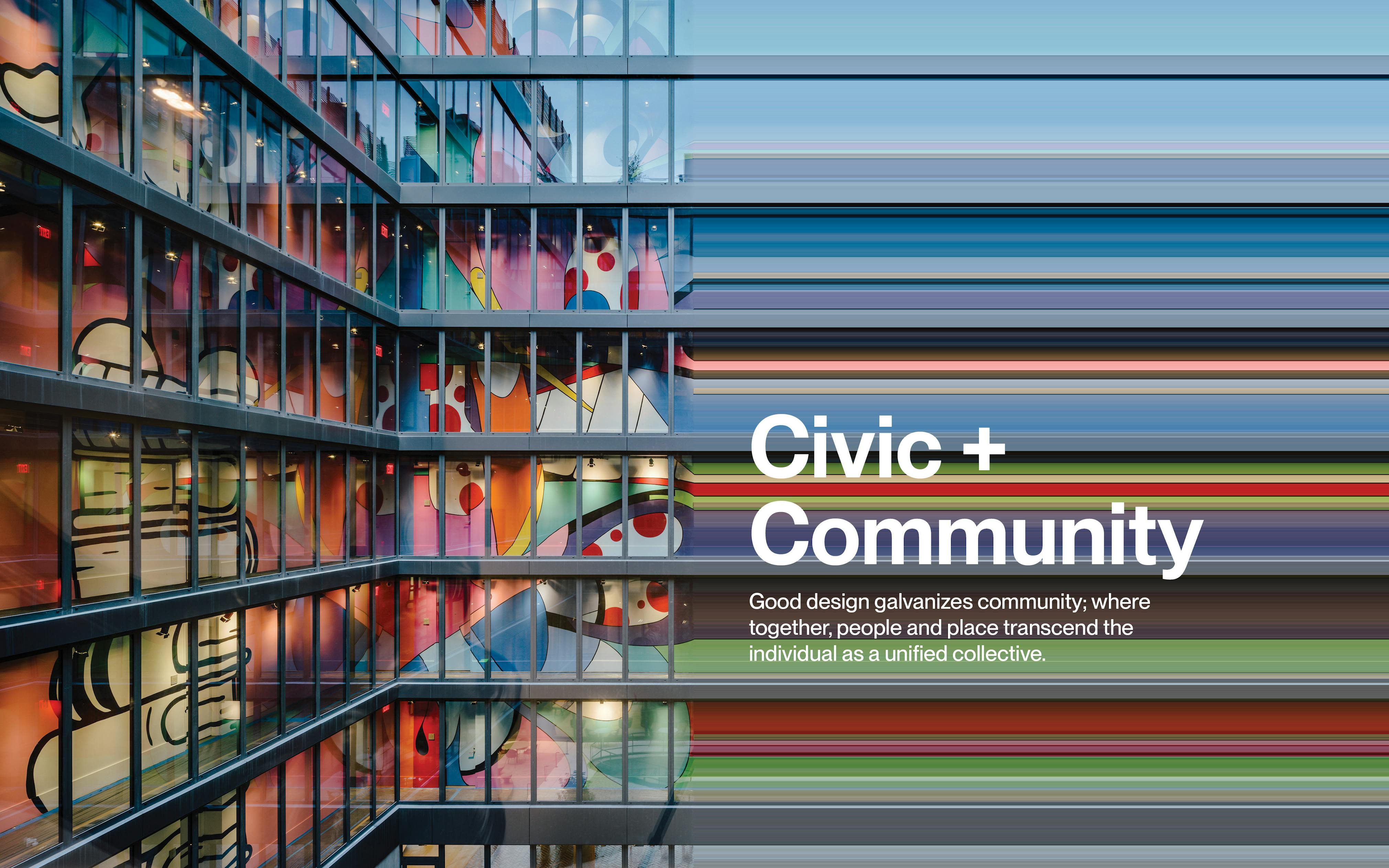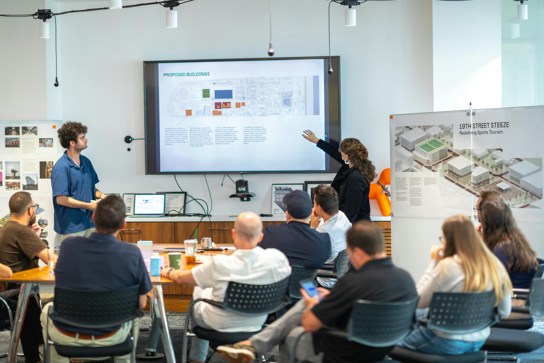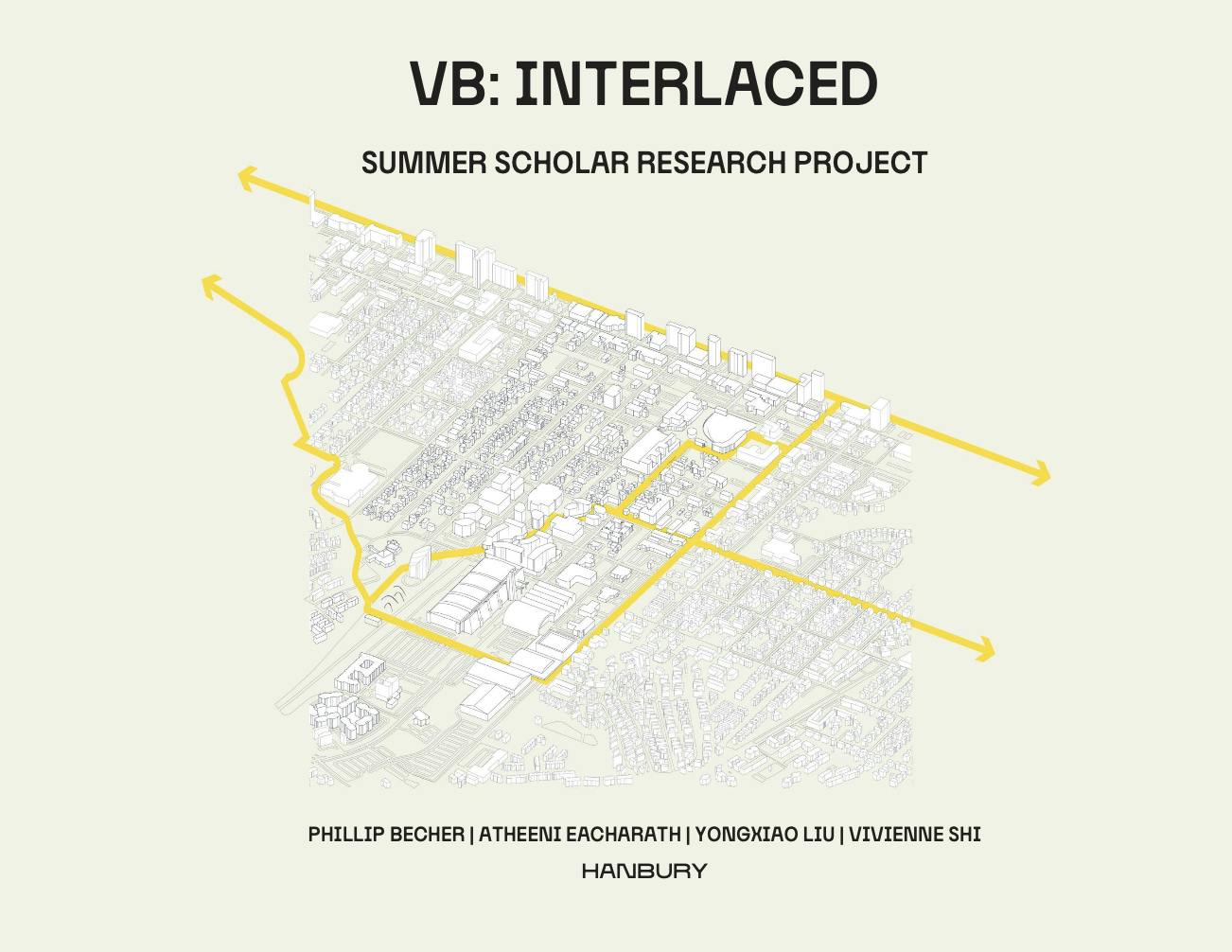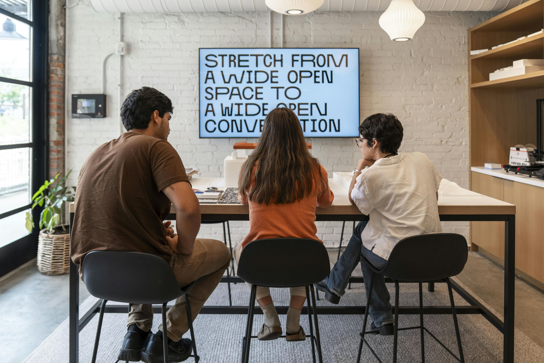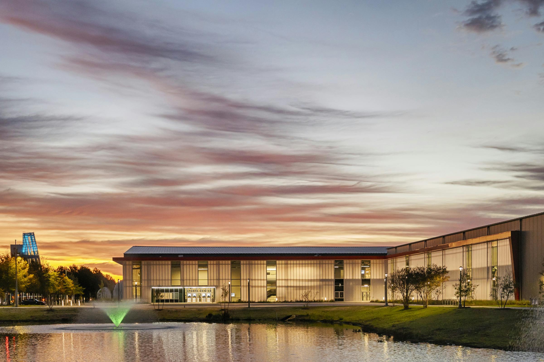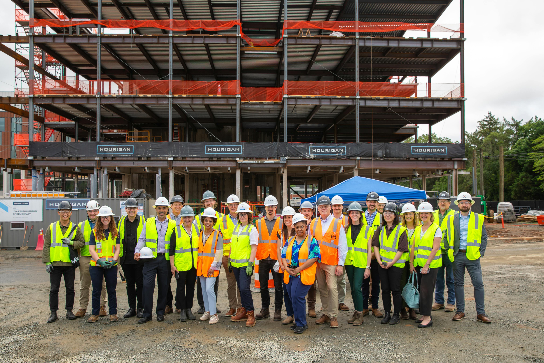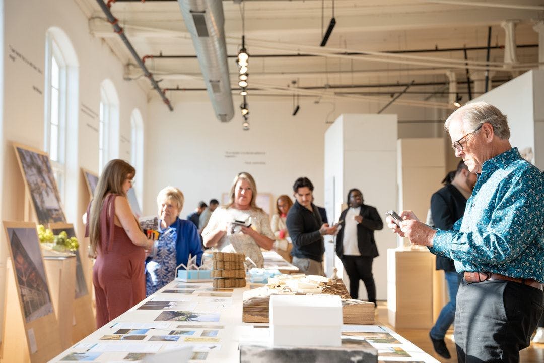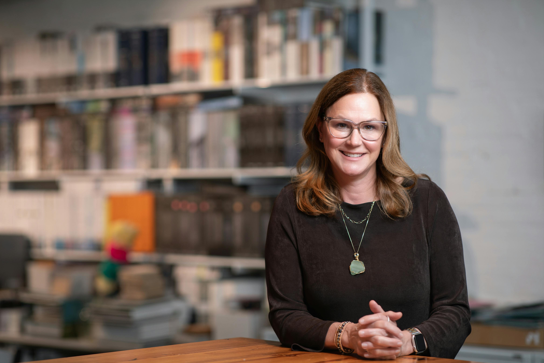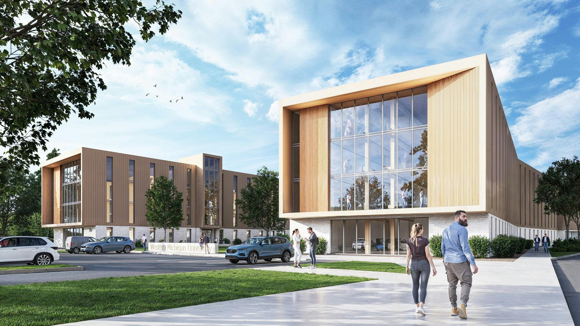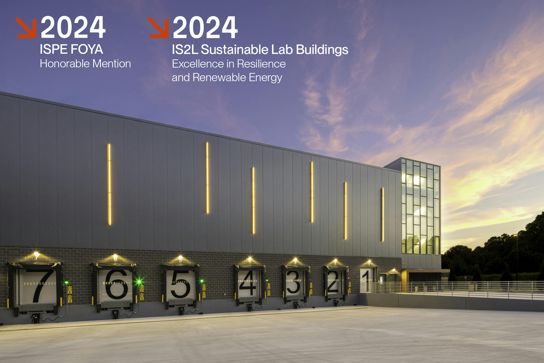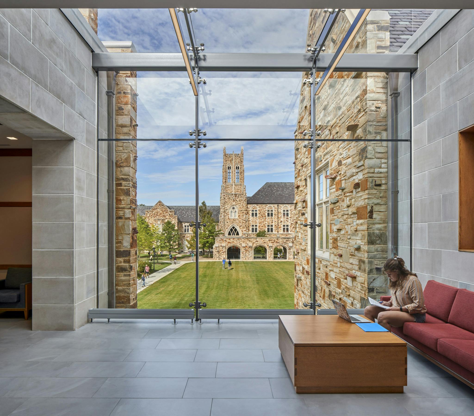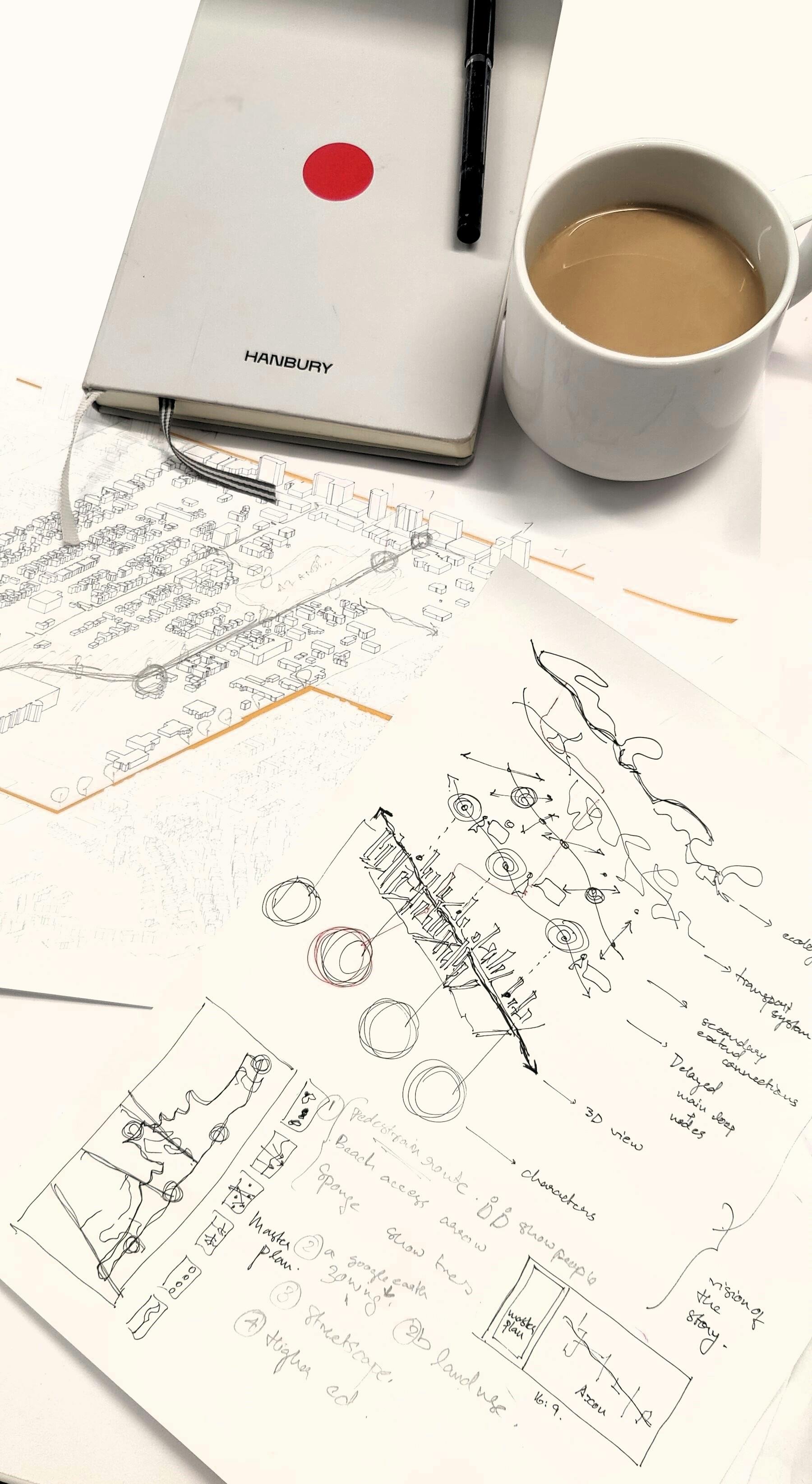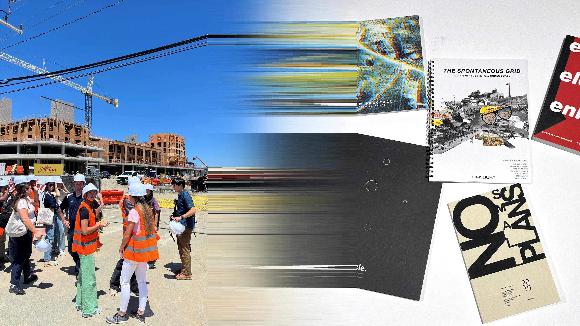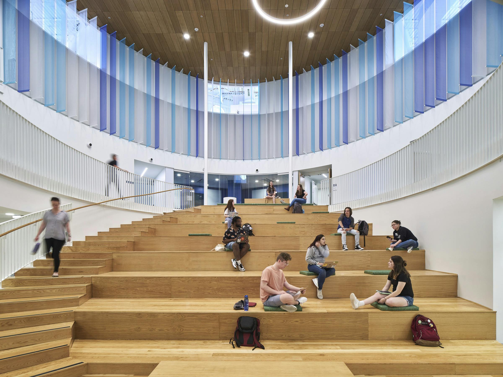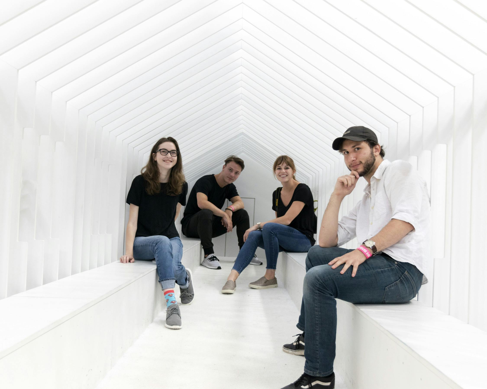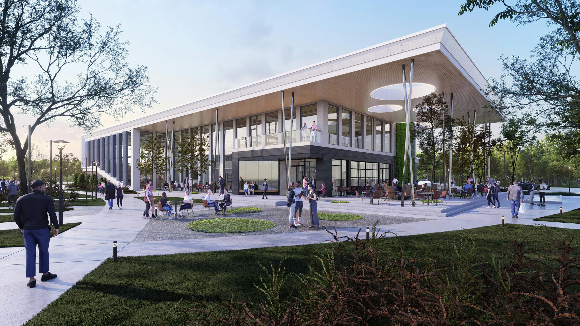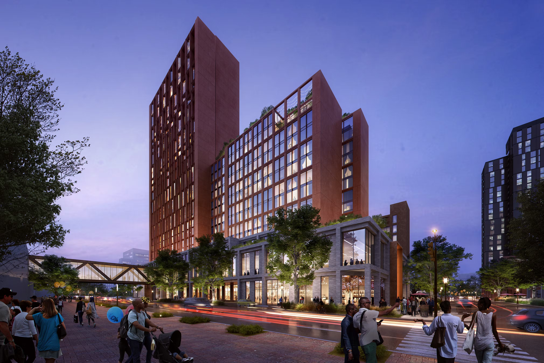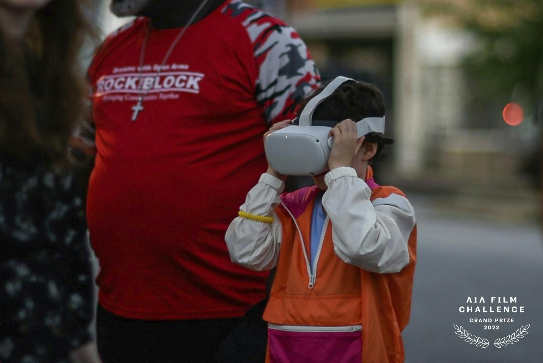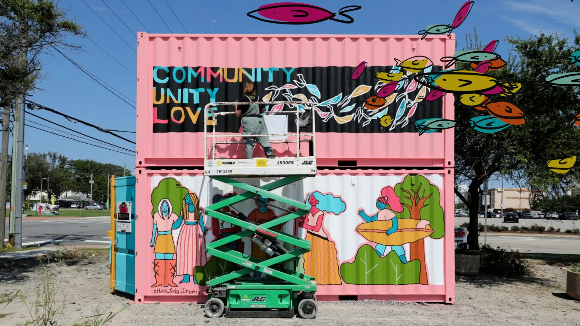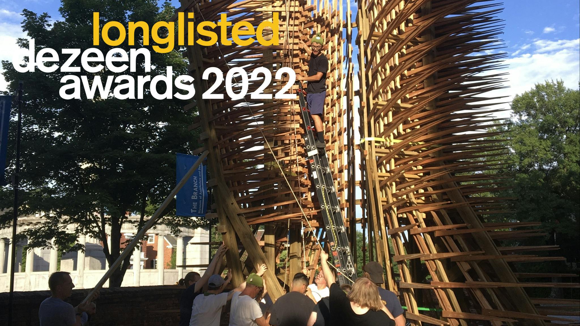



Creating Identity through Experiential Graphics
A successful branded environment tells a story, creating spaces that engage, connect and inspire. This is especially true in educational settings where the integration of experiential graphics has become integral in crafting immersive, identity-rich environments. Virginia Tech’s Creativity and Innovation District (CID) serves as a prime example, demonstrating how universities can leverage branded environments to build community and reinforce institutional identity.
Initiated from the strategic insights of the 2006 Virginia Tech Master Plan and enhanced by the 2018 Beyond Boundaries vision, the CID has evolved into a vibrant nexus where academic life is intertwined with creativity and innovation. Here, Hanbury Interior Designer Matt Lee and Designer Elizabeth Morgan explore how the living-learning community effectively translates its values—hope, artistry, friendship, learning, and service—into tangible experiences that permeate the physical space.


At the CID, experiential graphics are deployed not just as aesthetic enhancements but as essential narrative tools that engage students both interactively and educationally. For example, the heraldry designed by Iconograph for the building's exterior was reimagined as a connective thread woven throughout the interior through a range of custom designs, including at the Community Table, the “User’s Guide to the CID” infographic art wall, and in the upper floor community lounges and study rooms. These symbols evolve into interactive landmarks that articulate the university's ethos and encourage ongoing dialogue with the environment, sparking emotional connections, instilling pride, and stimulating intellectual engagement through storytelling.


The 'Community Table' wall transforms the iconography of the six foundational values, memorialized on the exterior ends of the wings in precast panels, into a tapestry backdrop. The client emphasized the importance of the user connecting these values with their experience in the space.




The team developed a custom graphic to serve as a playful “User’s Guide” to the building, illustrating the CID’s presence within the broader campus context and Town of Blacksburg. Connective threads weave through the illustration and invite viewers to imagine who they might become as they engage with the amenities and opportunities for growth offered throughout the space.


In addition to iconography that reflects the CID community values, the team created imaginative scenes depicting daily life, learning, and activity in and around the building. These include personal vignettes that showcase each Living/Learning Community, commemorate the first Faculty in Residence family, and celebrate stakeholder stories shared during the design process.
The design strategy is characterized by its layered complexity, operating across multiple scales—from an overarching 'city' scale that communicates institutional narratives to a 'neighborhood' scale that fosters individual and community identities. This multi-tiered approach not only highlights the university’s values but also adapts to personalization and growth, ensuring the space evolves with its users.


Three "communicating stairs" and a series of double-height spaces create moments for connection in the vertical planes of circulation. Each of the Living/Learning Community Lounges (highlighted in pink above) also has double-height views and custom interactive signage at lounge entries that invites engagement.

The design team crafted a custom installation inspired by the peaks and valleys of the Blue Ridge Mountains, visible from the building's upper floors. Vertical panels inlaid with dichroic film form a sculptural composition that shifts in light and color, reacting to the sun’s position throughout the day and over the seasons. As students transition from the private residential upper floors to the more public lower levels, this installation offers a moment of wellness, enhancing their enjoyment of the spaces and interactions encountered in transit between destinations.
A key to the CID’s success is its adaptive design, which invites students and faculty to contribute their own stories to the building’s evolving narrative. Described by Frances Keene, AVP for Student Affairs, as 'perfectly unfinished,' this design philosophy provides a backdrop for the ongoing evolution of personal and community stories. This encourages a sense of ownership and ensures the space remains relevant and responsive to the dynamic nature of university life.

“The success of experiential graphics lies in their ability to blend form with function—to create spaces that educate as much as they inspire. Virginia Tech's CID is a great example of the power of design in creating spaces where identity, community, and innovation intersect.”
– Matt Lee, Interior Designer














