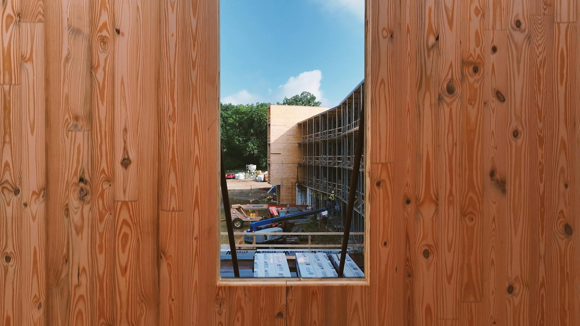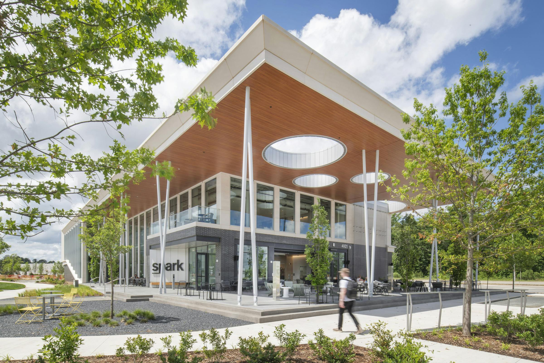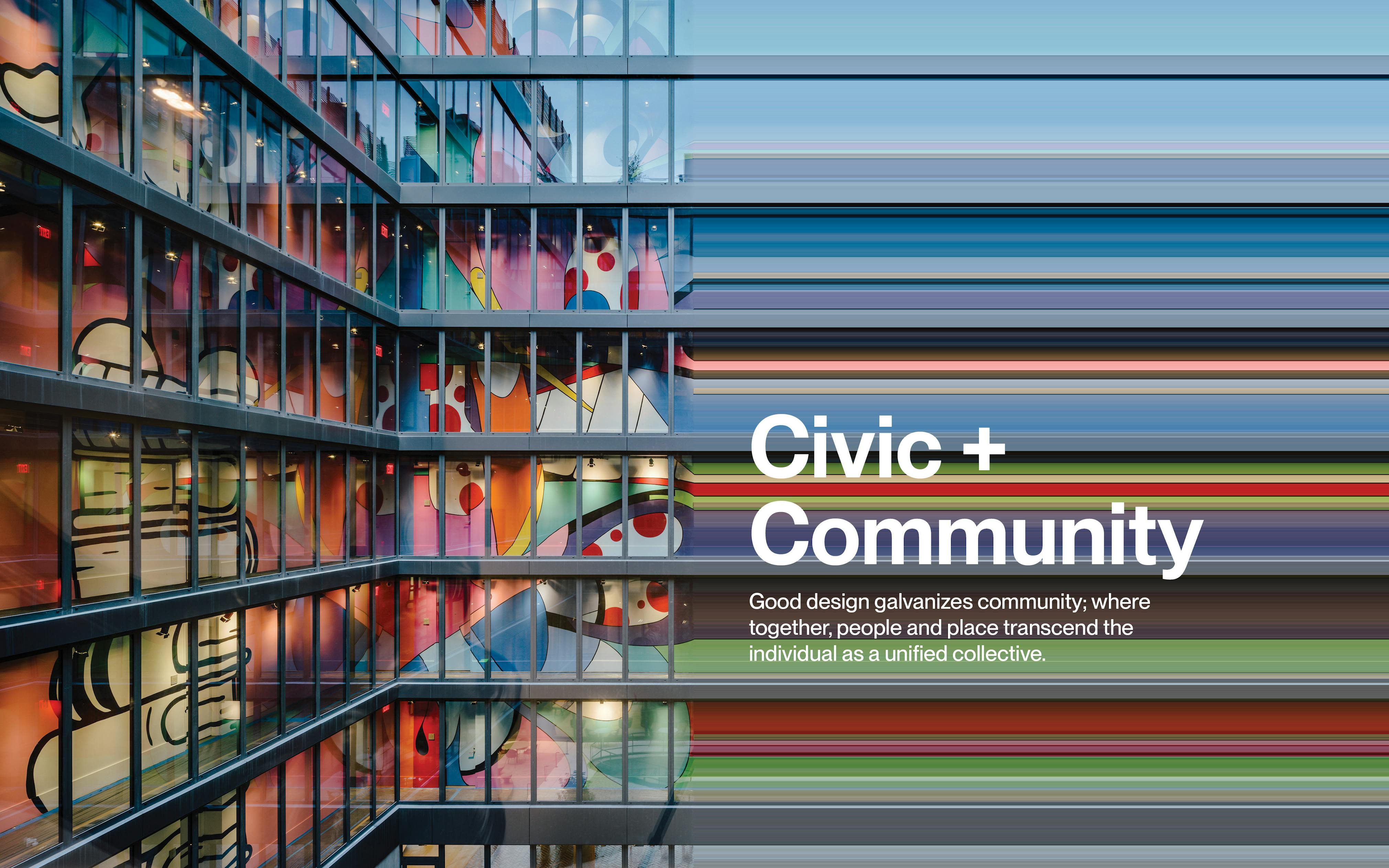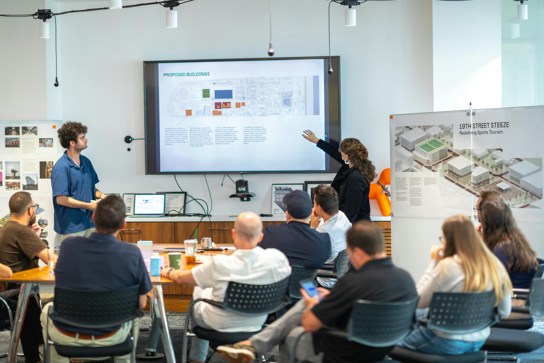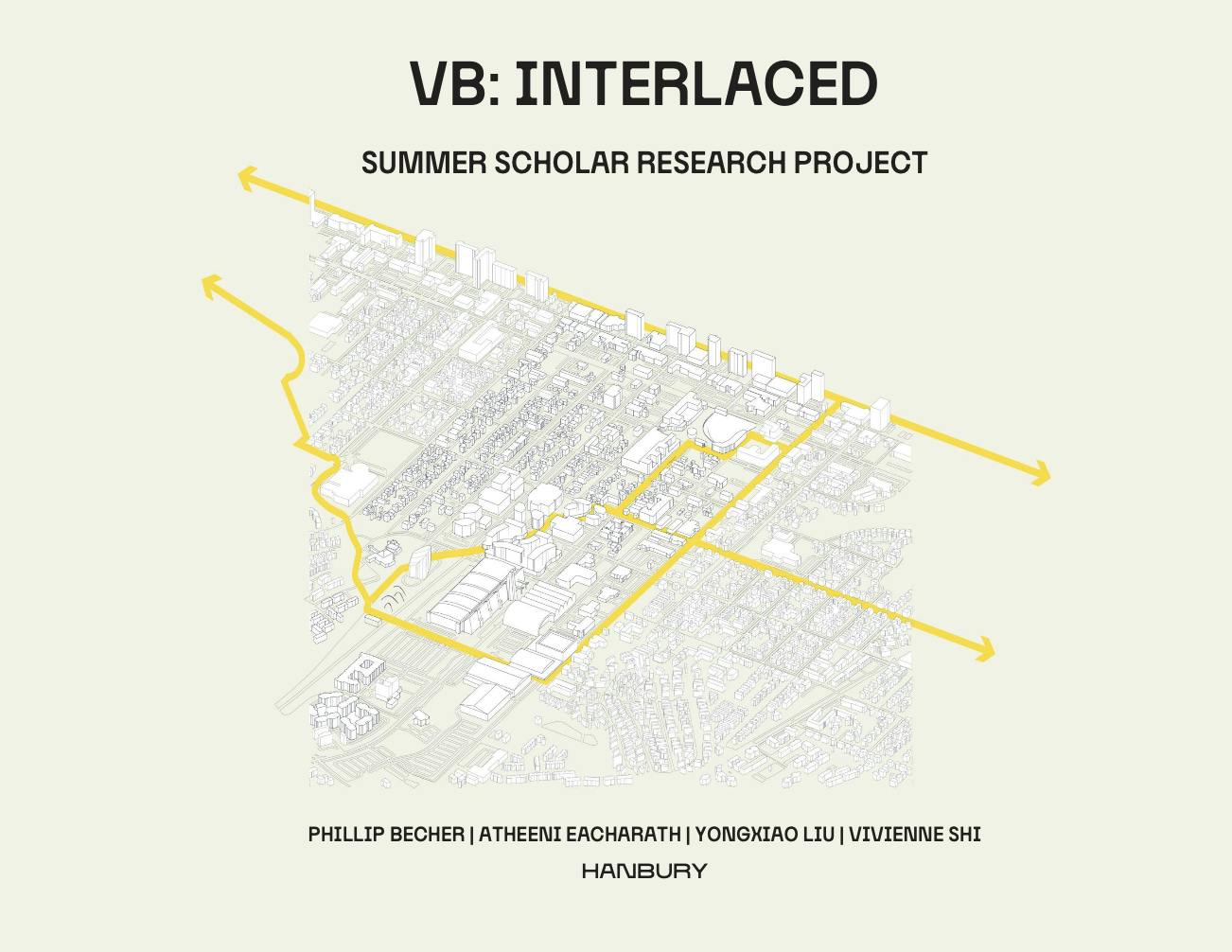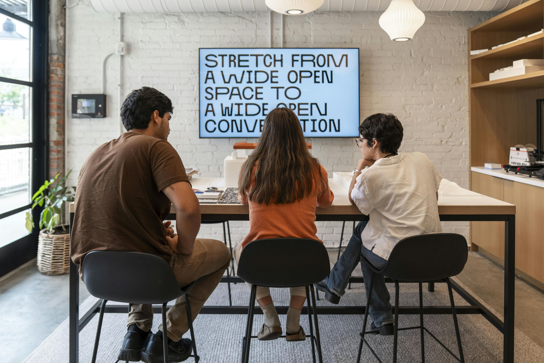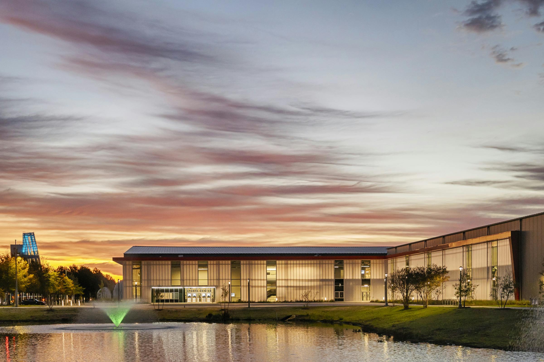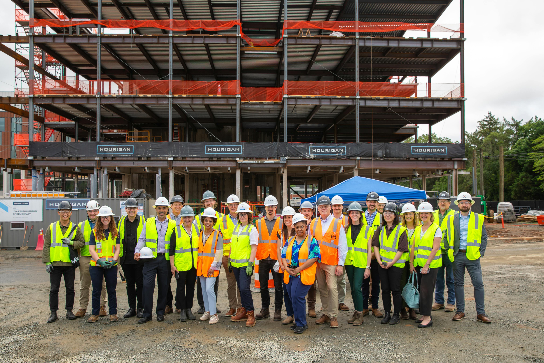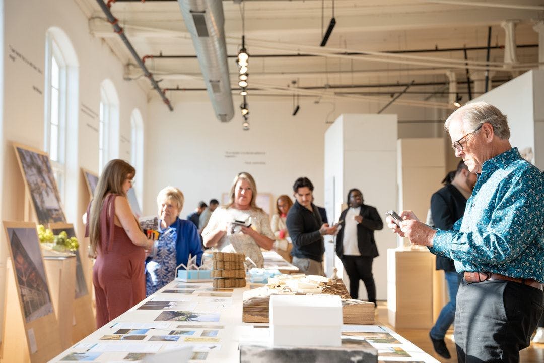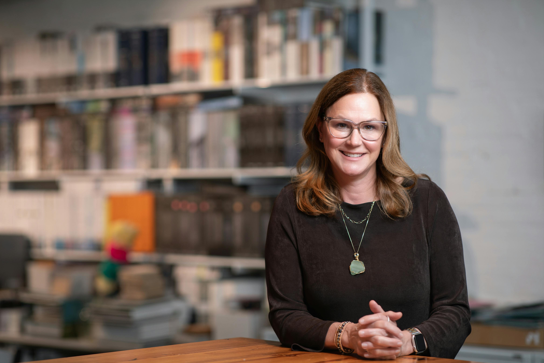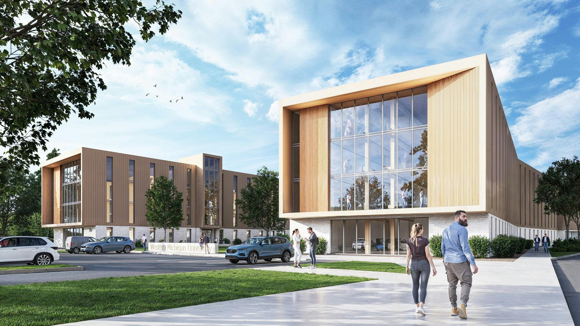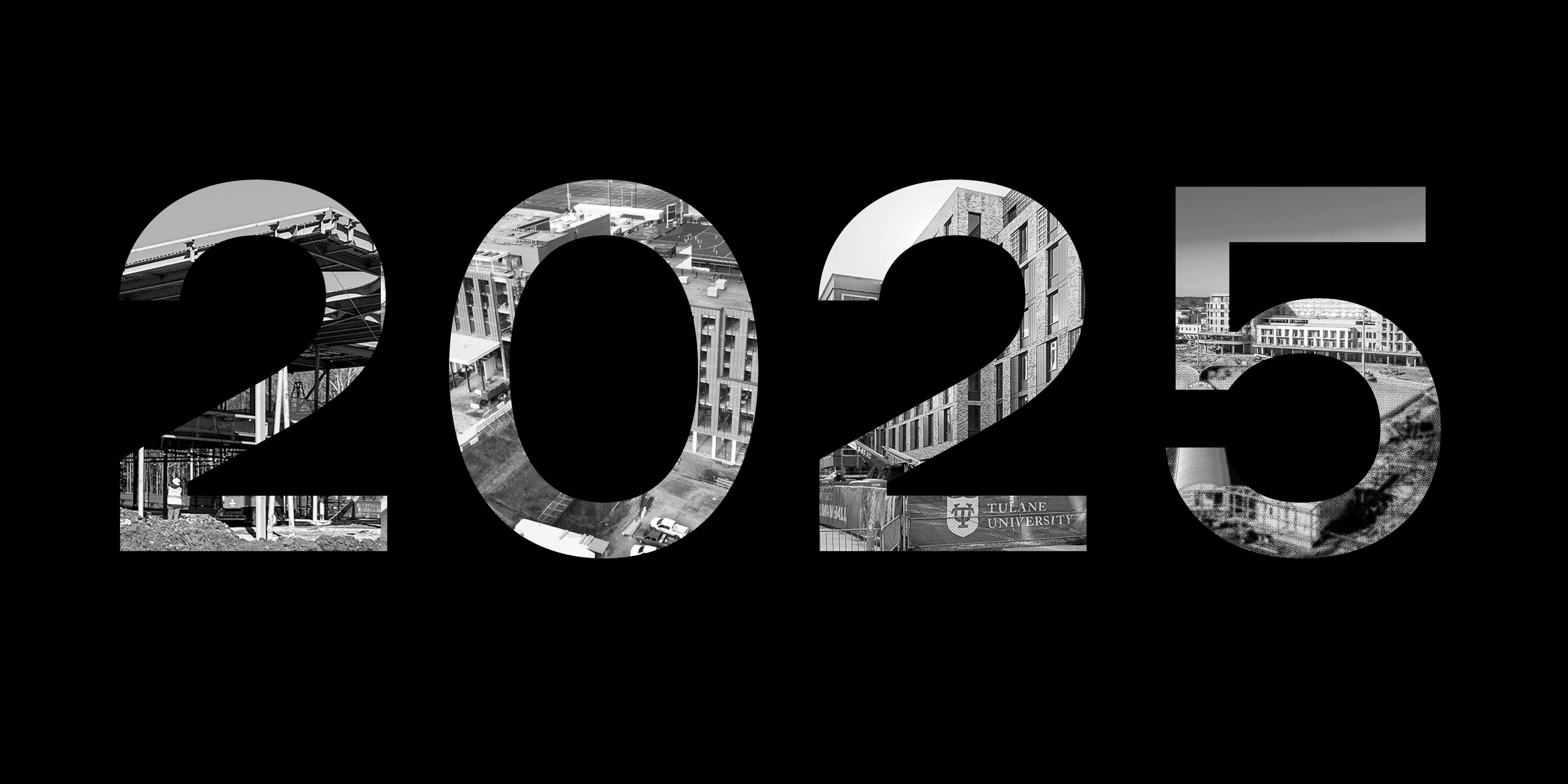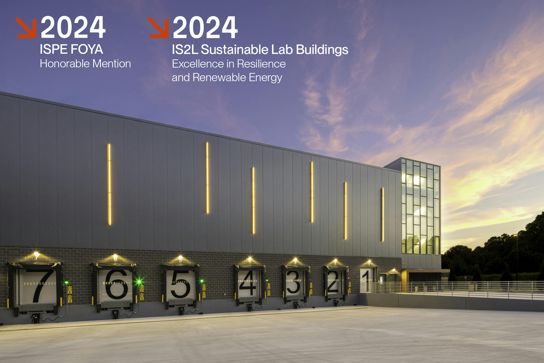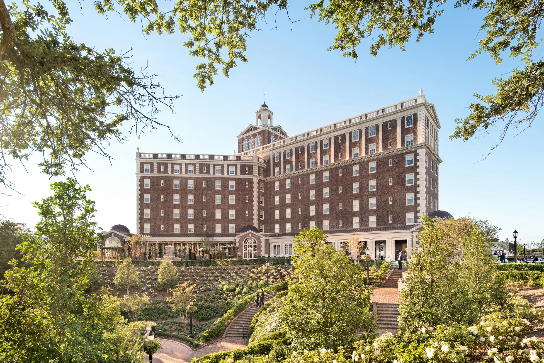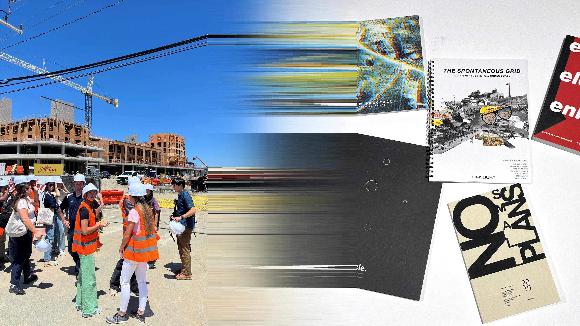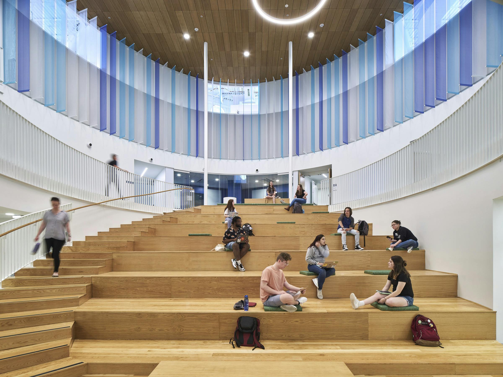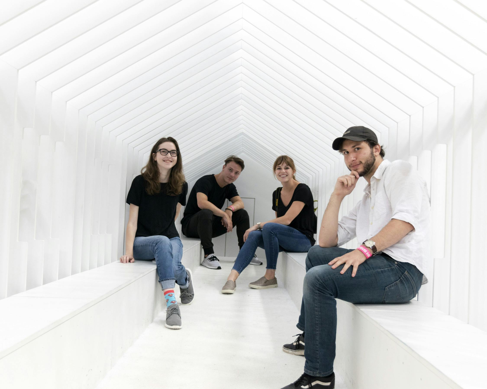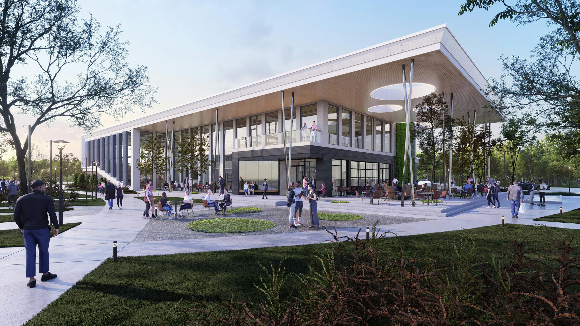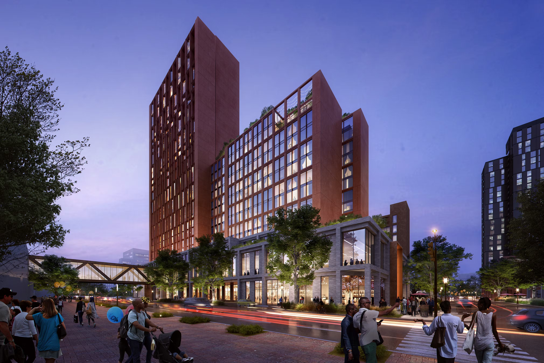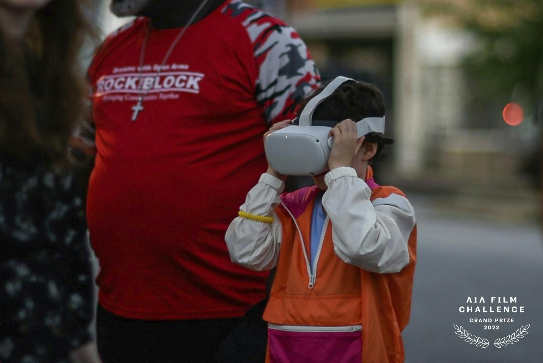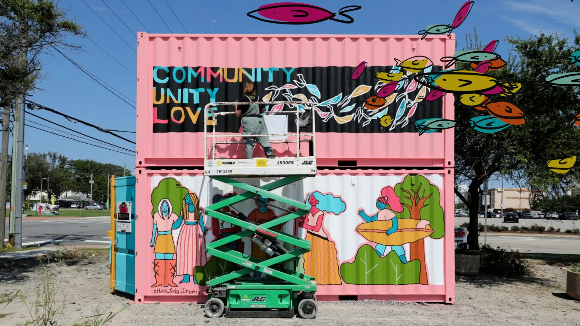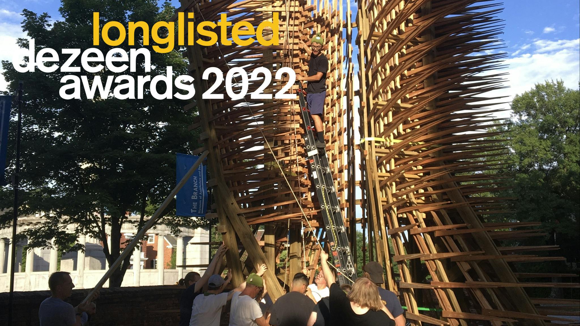



Crafting a Legacy
A look at Hanbury’s stewardship of collegiate gothic architecture at Rhodes College.
Forging the future while honoring a storied past, the enduring relationship between Rhodes College and Hanbury has helped transform the campus into a paragon of collegiate Gothic architecture, beginning with a comprehensive master plan in 2000 that initiated nearly two decades of significant development. This profound partnership and its milestones are thoughtfully chronicled by J. Allen Boone, former CFO of Rhodes College, and Hanbury Design Principal and CEO Emeritus Jane Cady Rathbone in the co-authored book Rhodes College: A Sense of Place.
In the book’s introduction, Rathbone captures the essence of the college, describing it as "an undeniable American treasure" whose "heart and soul are revealed through its unique sense of place," a sentiment that underpins the deep connection between the physical beauty of the campus and its educational philosophy.


Named the nation's most beautiful college campus by the Princeton Review, Rhodes is consistently praised for its architectural unity, featuring over 1.3 million square feet of harmoniously styled Gothic structures. This vision, set forth by Dr. Charles Diehl in the early 20th century, aimed to inspire generations with a commitment to excellence and architectural integrity. He envisioned a place that would "set the standards of an institution for all time," a legacy that Hanbury has committed to uphold.


“Here was the chance of a lifetime, a chance to set the standards of an institution for all time; a chance to go forth unhampered by past mistake, architectural and other, and to launch an institution which was nearly ideal for its purpose as painstaking investigation and careful thought could make it. Realizing that good is ever the enemy of the best, we did not seek merely the good, but the best. There was ever before us the ideal of excellence. It was our purpose to launch here an institution that would endure for centuries, and that would command the respect and quicken the pride of succeeding generations.”
- Dr. Charles Diehl


Hanbury has continued to build upon Diehl’s legacy with interventions that carefully balance the traditional Gothic elements with the functional needs of a modern academic institution. Each building and renovation on campus has been an opportunity to enhance the scholarly environment while respecting and preserving its historical character.












One of the most notable projects was the Paul Barrett, Jr. Library, which Rathbone describes as a centerpiece that re-centers the academic heart of the campus. This structure, made possible through a generous trust, integrates seamlessly with the historical fabric of the college, marrying modern needs with timeless design.






Our commitment extends beyond individual projects. Rathbone describes our approach as one where every change, "no matter how small," is seen as an opportunity to make functional and aesthetic contributions that uphold the architectural integrity of the campus. This philosophy ensures that Rhodes College remains a nationally admired landmark.
At Hanbury, our involvement with Rhodes College remains a proud chapter in our firm’s history and a celebration of the ways in which architecture can influence and enhance the educational experience. As Rathbone poetically invites in the book, we encourage all who engage with Rhodes, whether in person or through the photo essay, to "savor the light and color, the texture and traditions, and the beauty and timelessness" of the campus.
Through our ongoing work on campus, Hanbury continues to celebrate and preserve the rich architectural heritage of this esteemed institution, ensuring that its legacy of beauty and academic rigor is maintained for generations to come.
Rhodes campus image credits: © Robert Benson Photography.



"Without question, the vision of Dr. Charles Diehl has been realized, manifesting a physical plant that would survive the test of time. His vision for the residential liberal arts college of the highest order; his careful planning and stewardship are evident across the campus, inspiring us to continue building upon this legacy of architectural excellence. We are grateful to the Rhodes leadership for their continual quest to 'not seek merely the good, but the best...and uphold the founding ideal of ubiquitous excellence.'"
- Jane Cady Rathbone, Design Principal and CEO Emeritus














