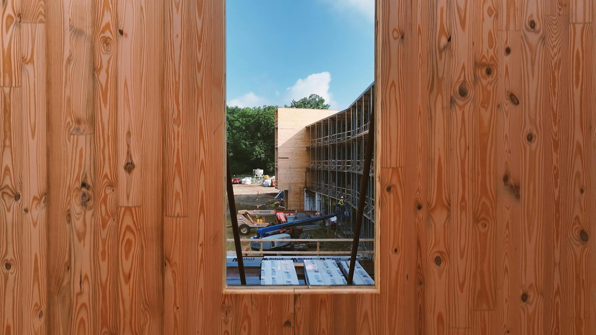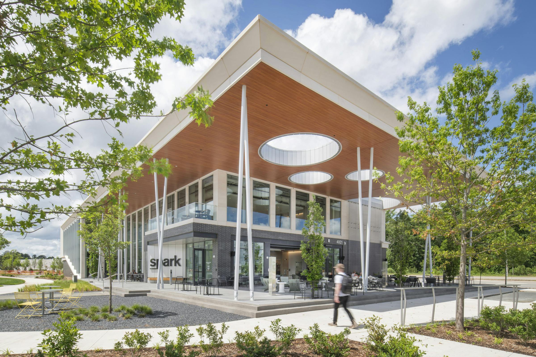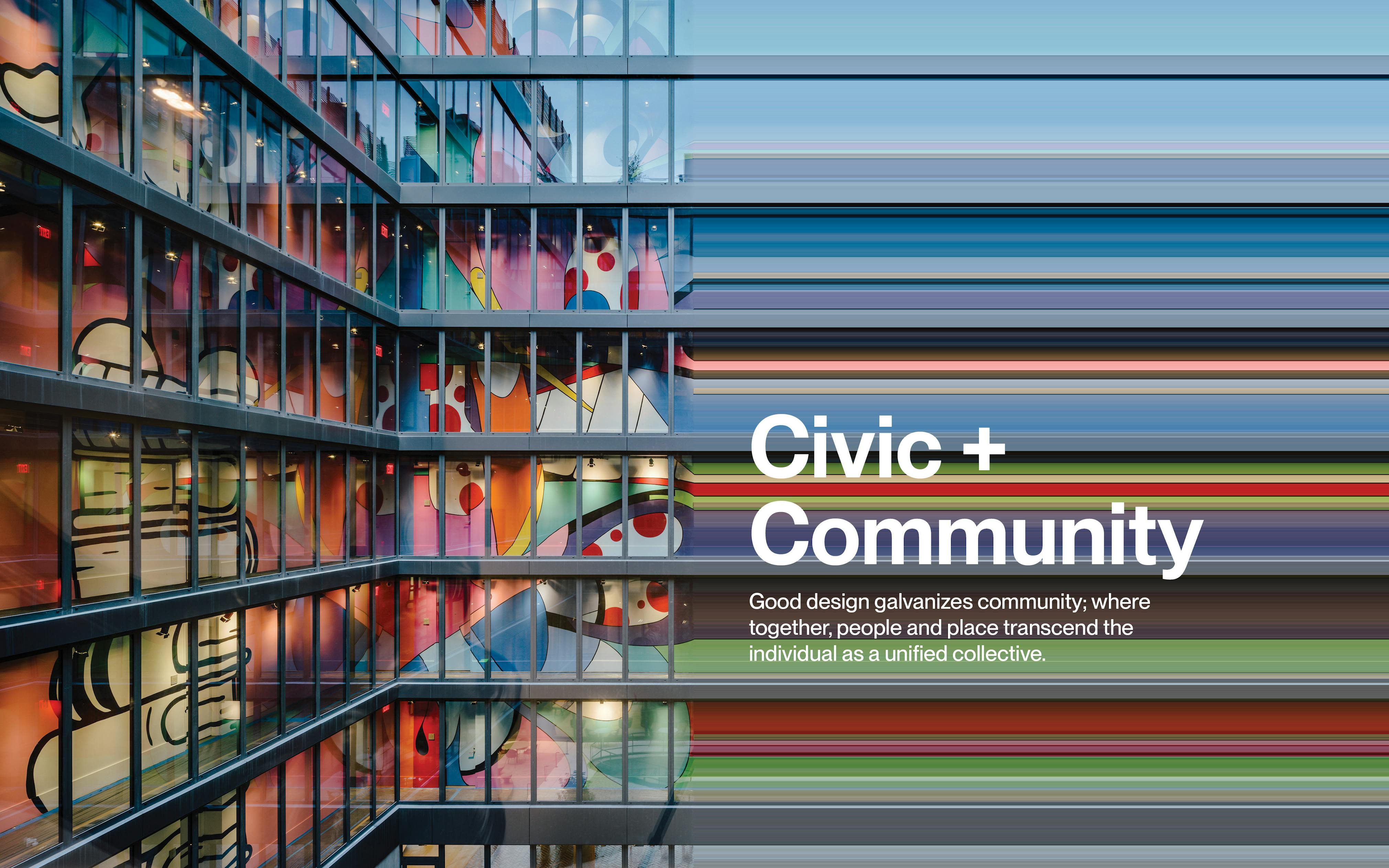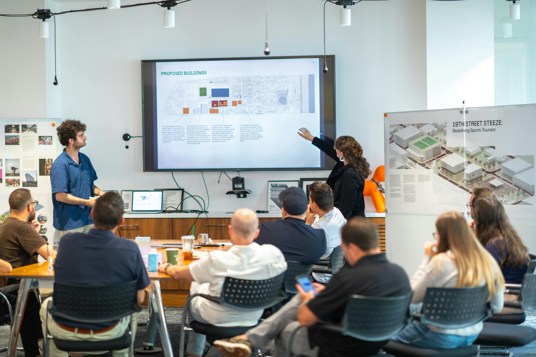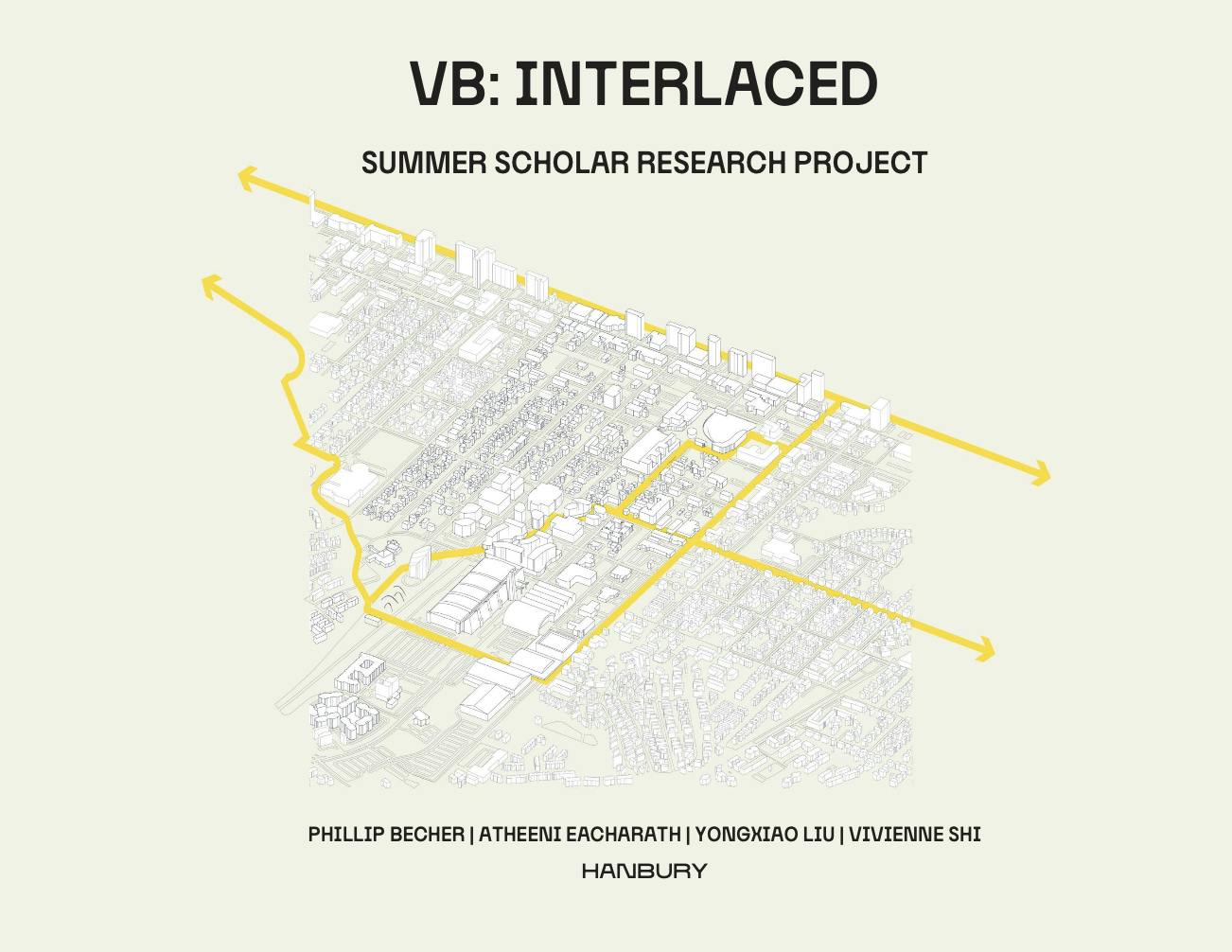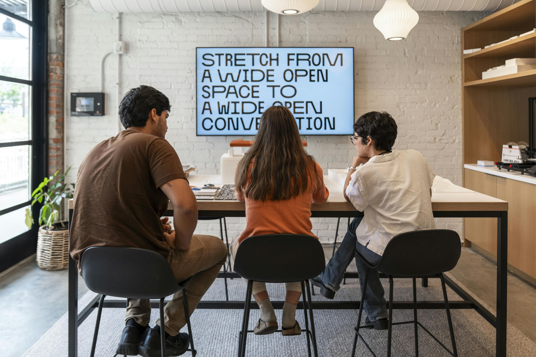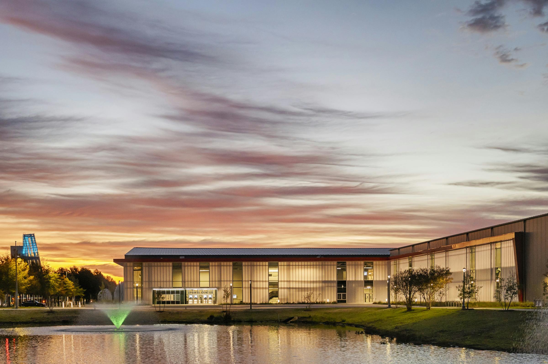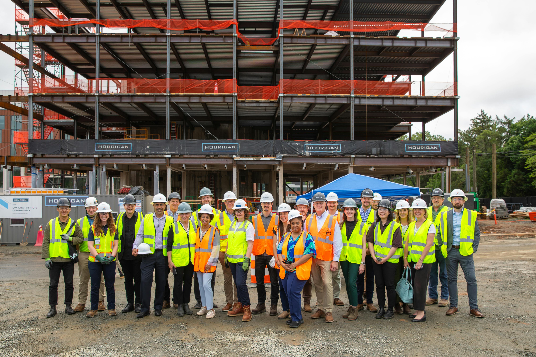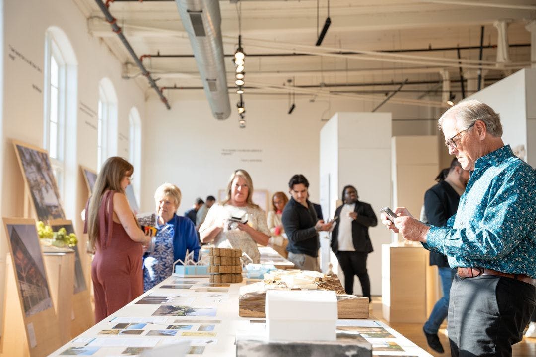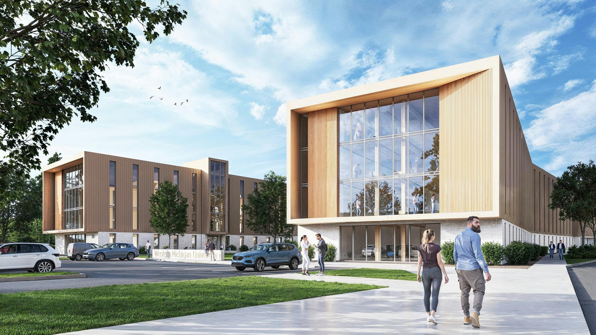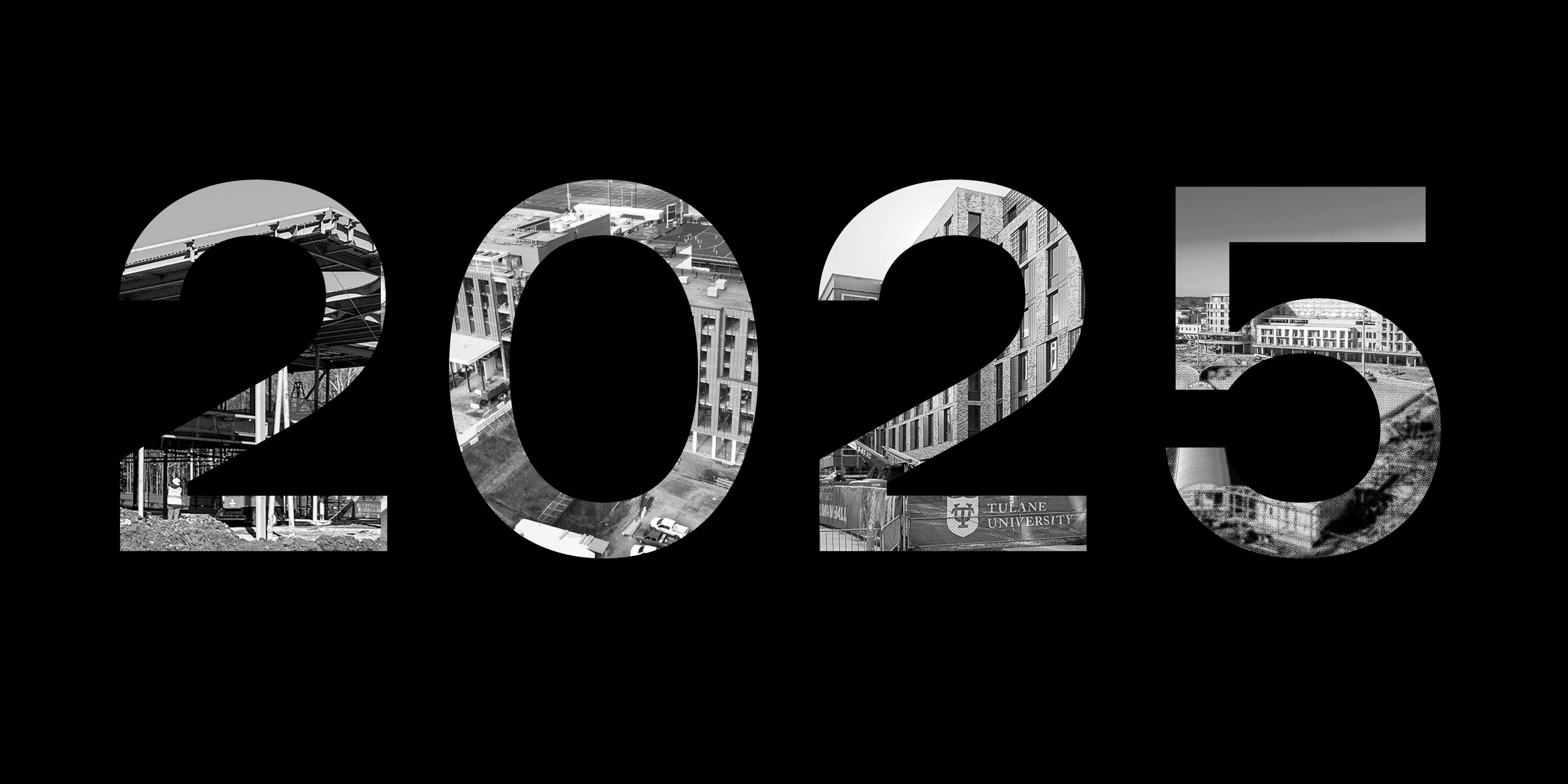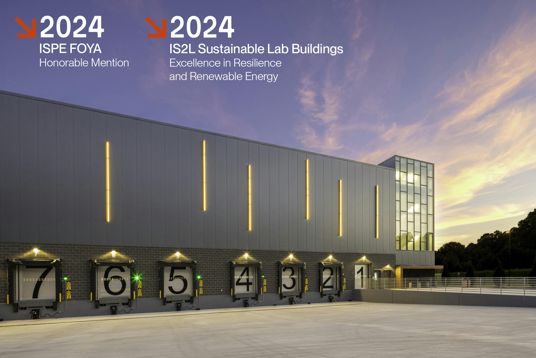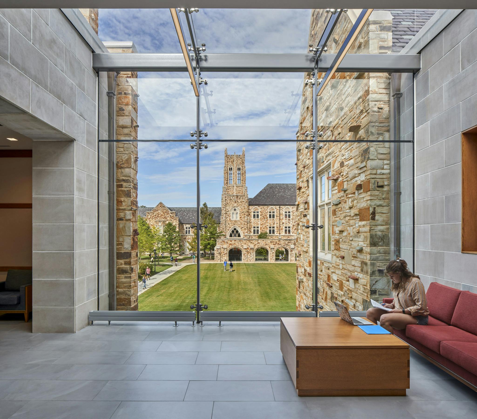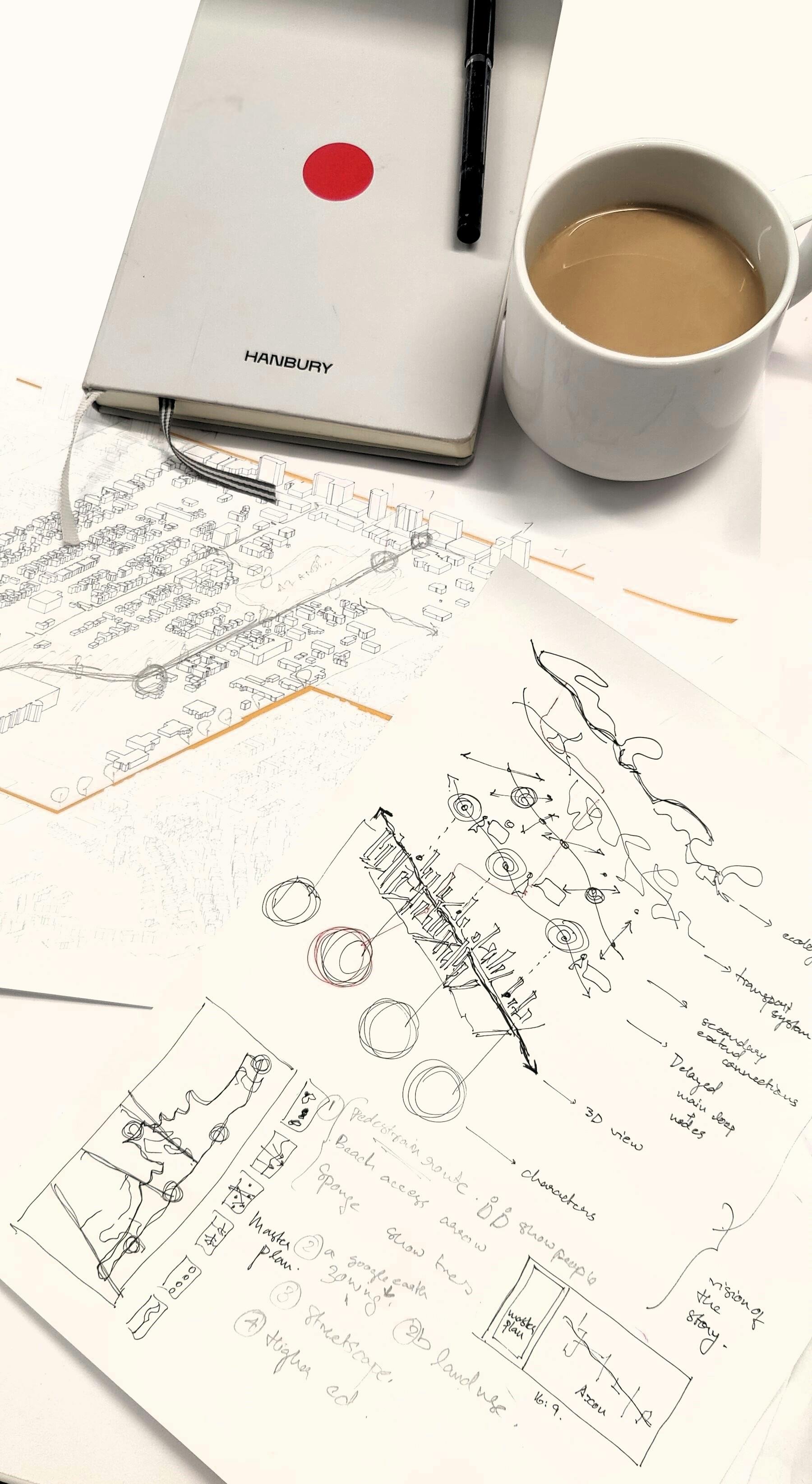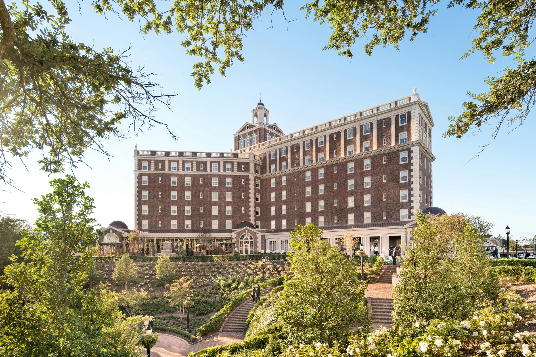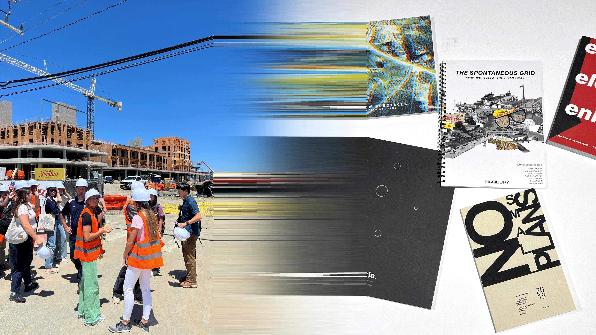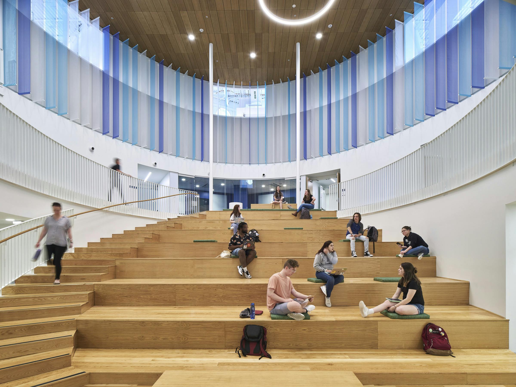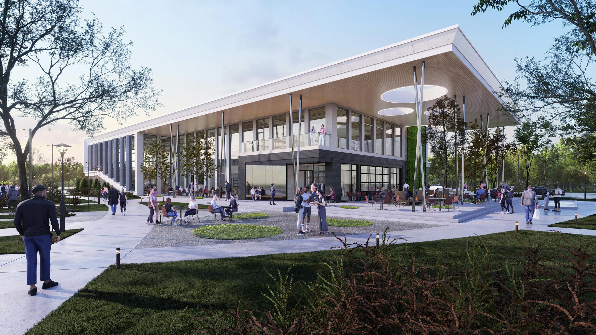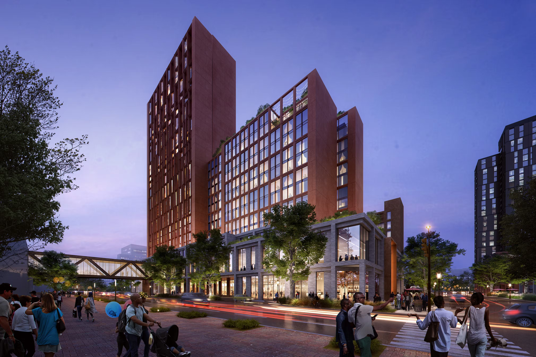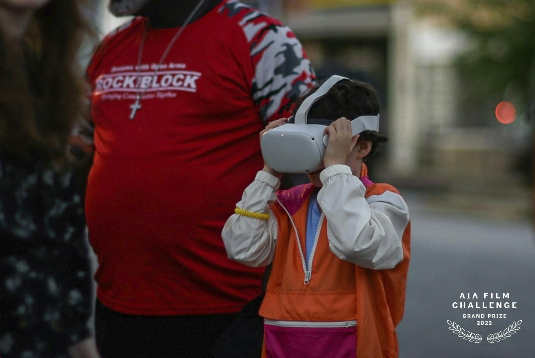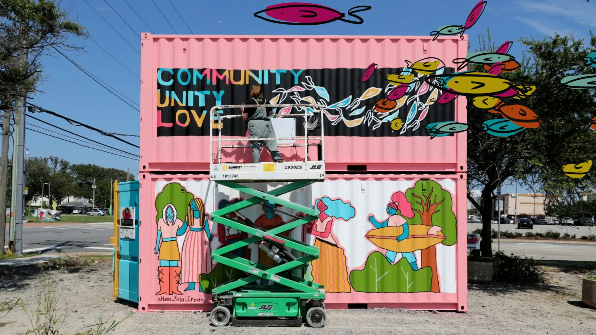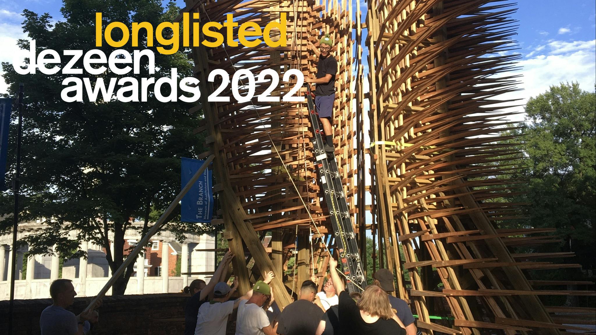A new home in the Warehouse District
In an exciting new chapter for Hanbury, we are thrilled to announce our relocation to a new office in the heart of Raleigh’s vibrant Warehouse District.
Now located at 310 S. West Street, Suite 100, the move is more than just a change of address; it symbolizes our firm's remarkable growth, success, and our commitment to both our people and the rich history of Raleigh. Our search for a new space was guided by a desire to remain downtown, reaffirming our dedication to being part of the city's thriving community and architectural narrative.
"This relocation marks a significant milestone for our firm. It's a physical manifestation of our growth, our passion for our work, and our commitment to our team and the city of Raleigh. We've taken great care to design a space that not only serves our needs today but also reflects our history and vision for our future. It's a place where we can continue to grow and contribute to the fabric of this community,"
- Pat, O'Keefe, COO
The building we've chosen is steeped in history, with roots stretching back to 1918. Initially serving as a produce warehouse, it has undergone several transformations over the years — first as a place for the storage of newspapers, then paint, and most recently, as a nightclub.


Spanning over 7,000 square feet, the space is designed to accommodate our team, which has grown to more than 50. Flooded with natural light, the exposed brick and original wooden beams nod to its industrial origins. Yet, the interior design is anything but outdated. Clean, curated, and decidedly contemporary it mirrors the dynamism of Raleigh itself.
"We've drawn on our extensive experience in workplace interiors to create a space that not only meets our needs but also inspires us daily," explains Anne Bradley, Director of Interiors. This is evident in the creative use of the office layout, which includes hot desks and versatile huddle rooms designed for different postures and working styles. From traditional meeting areas with tables and chairs to relaxed lounge spaces, each zone is outfitted with the latest technology, ensuring productivity and ease of collaboration.
The selection of materials and furniture creates a space that is both inviting and inspiring, blending soft, natural textures with a palette of neutral tones accented by vibrant pops of color. This combination creates a cozy yet adaptable environment that meets the team's functional needs while reflecting Hanbury’s creative spirit and culture.
We look forward to making this piece of Raleigh’s history our new home, continuing to innovate and grow in an environment that truly reflects our evolving identity. Next time you find yourself in the neighborhood, feel free to stop by and see us!















