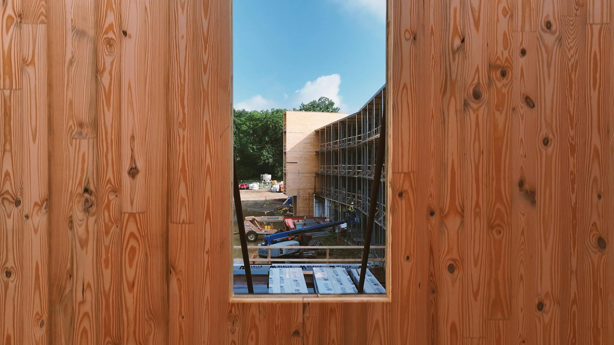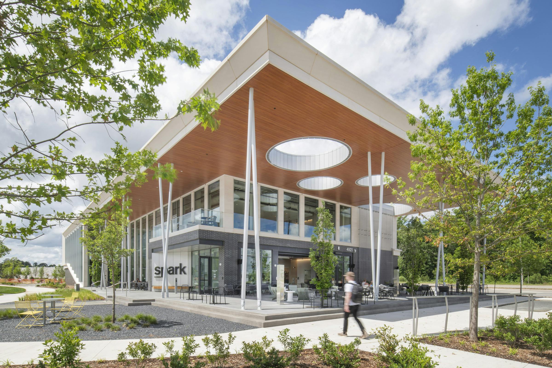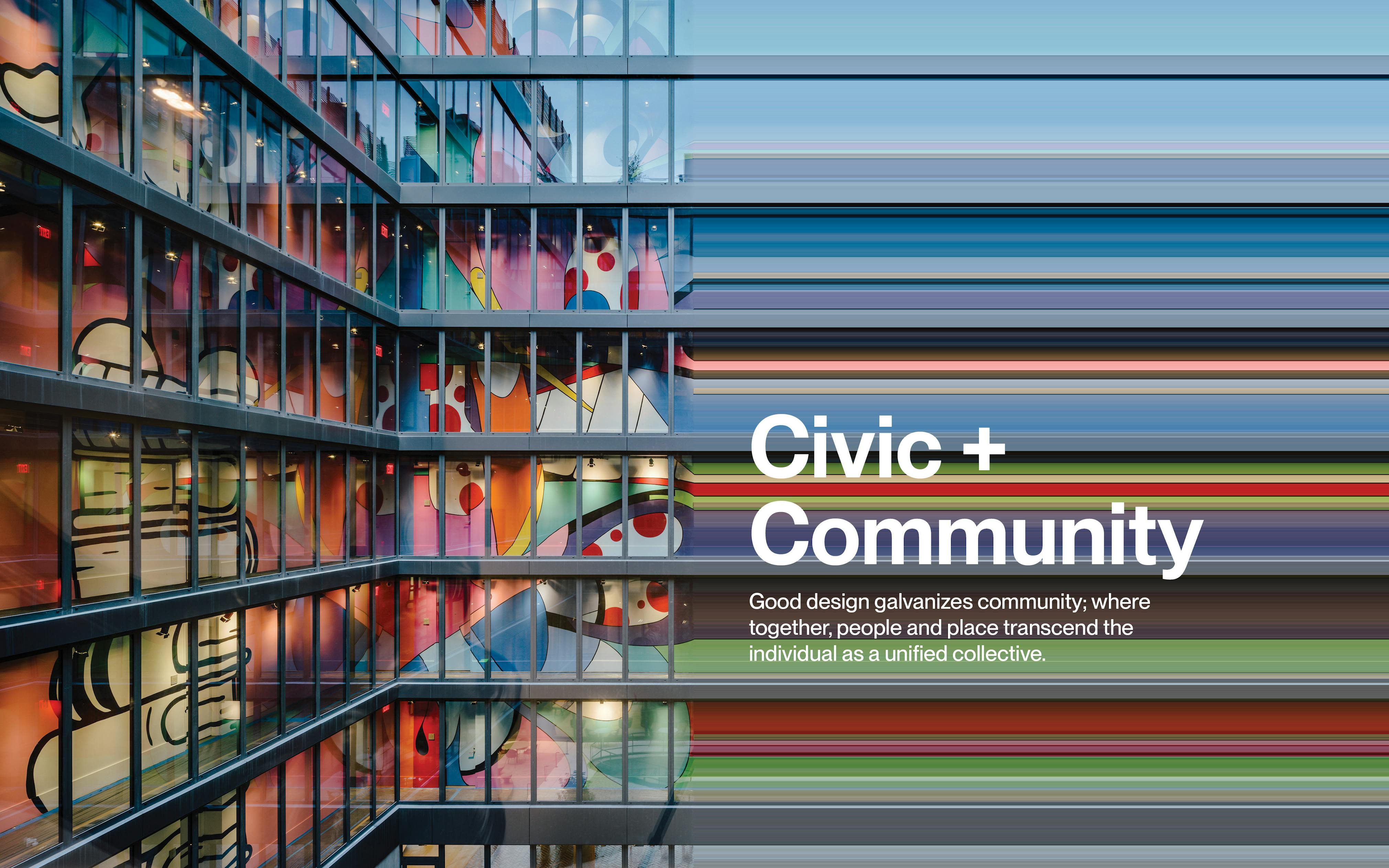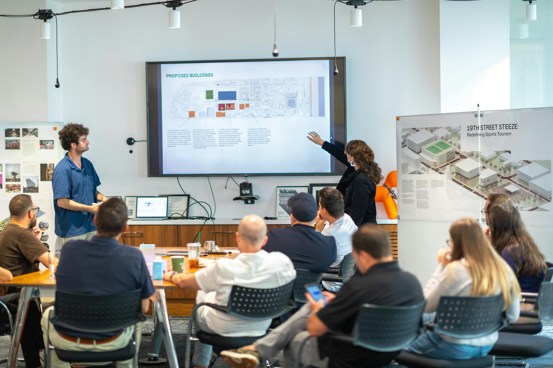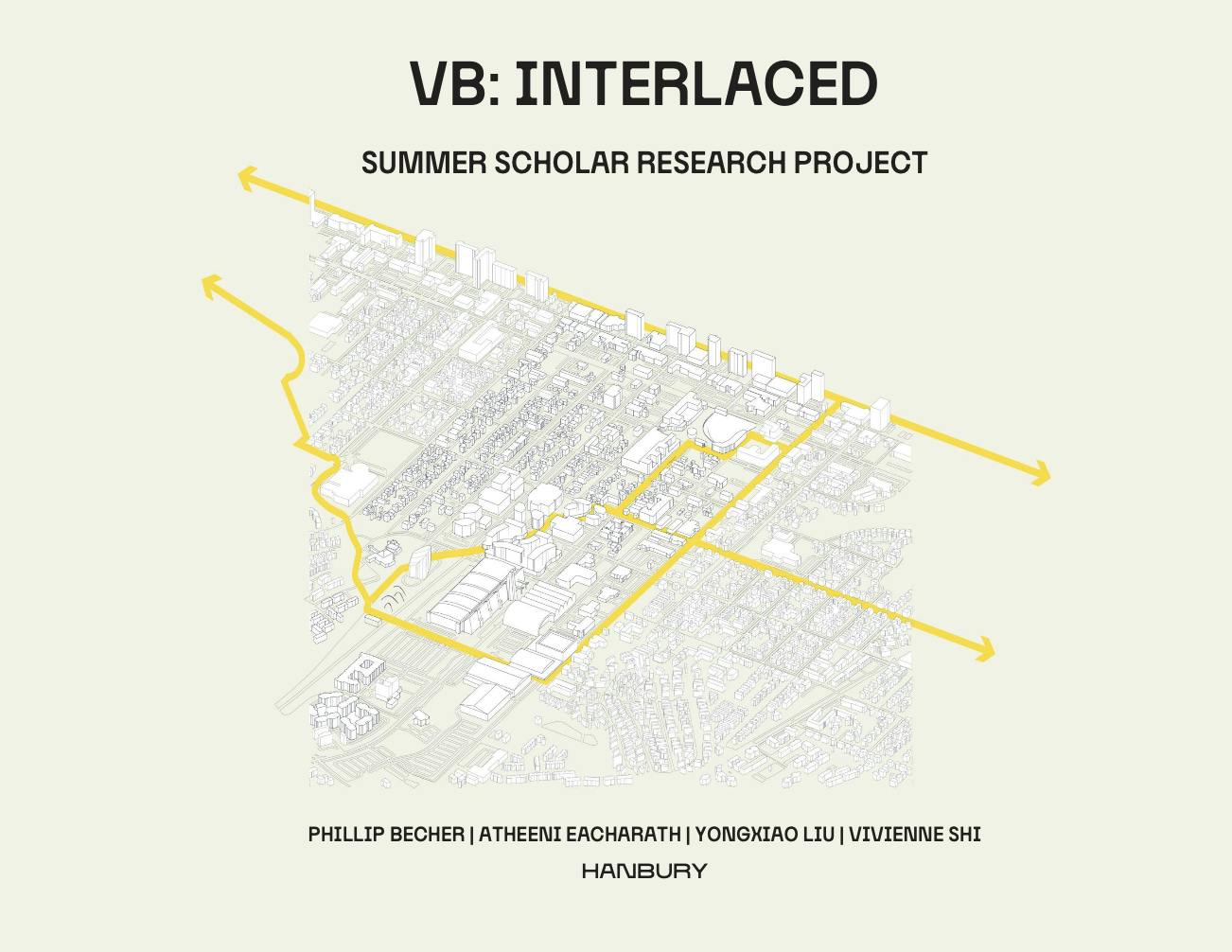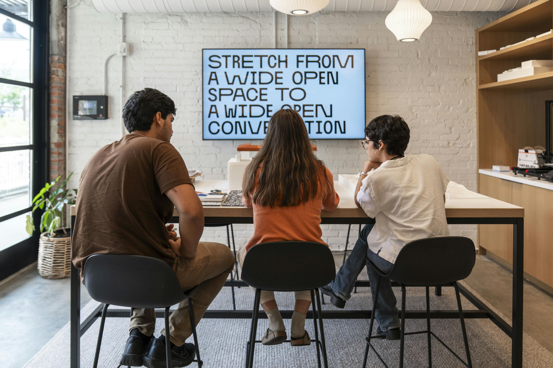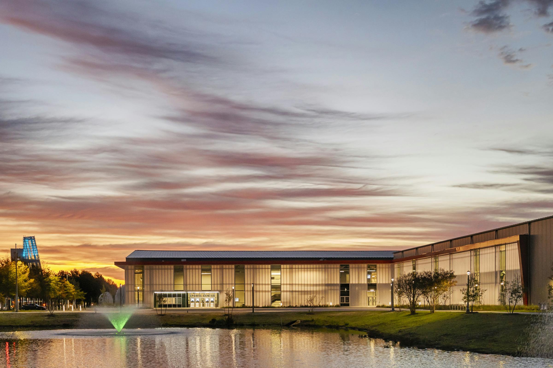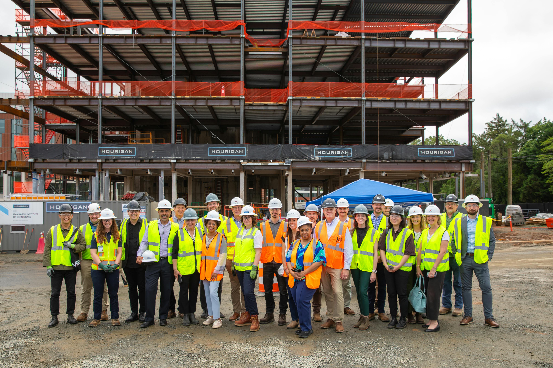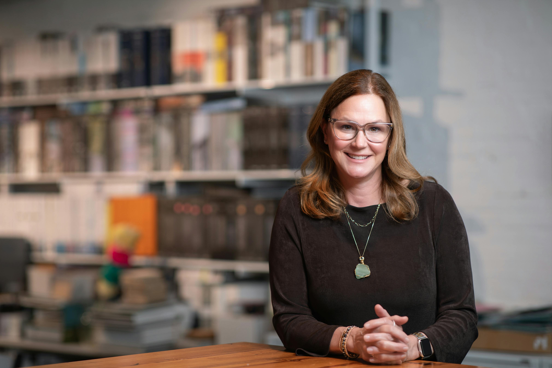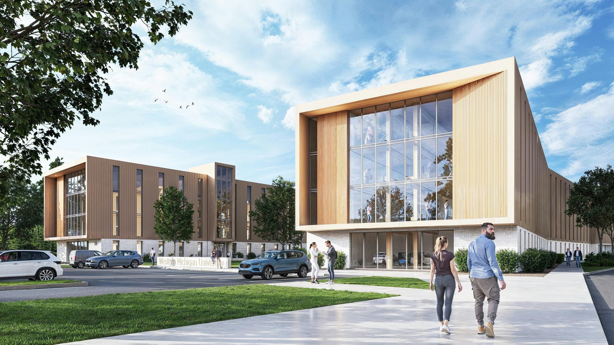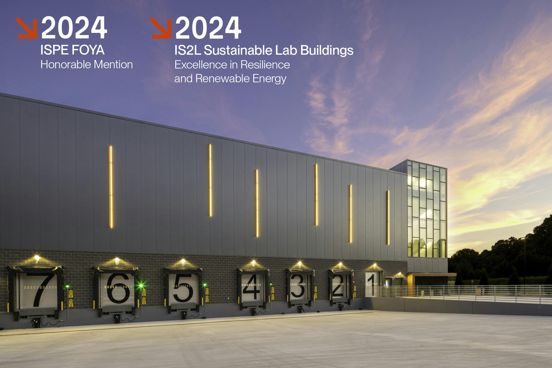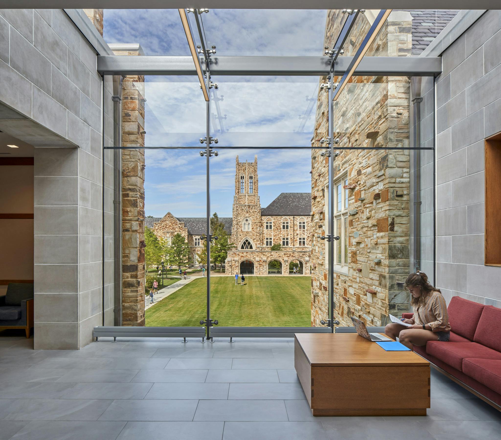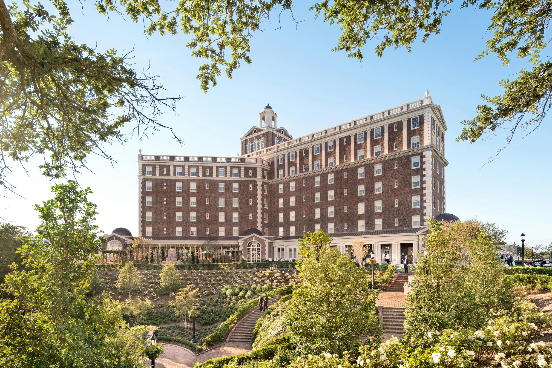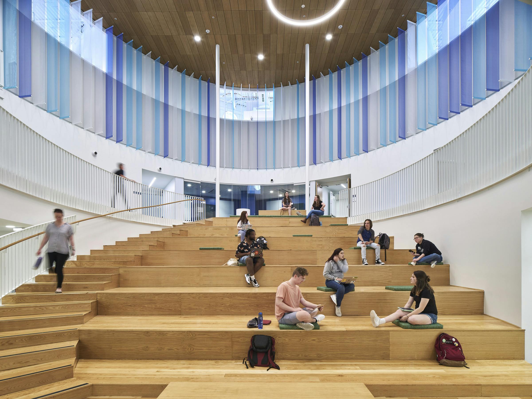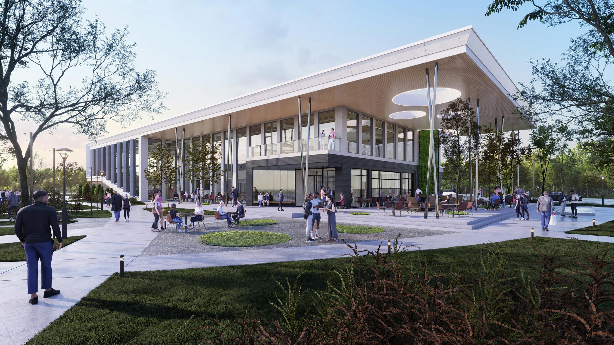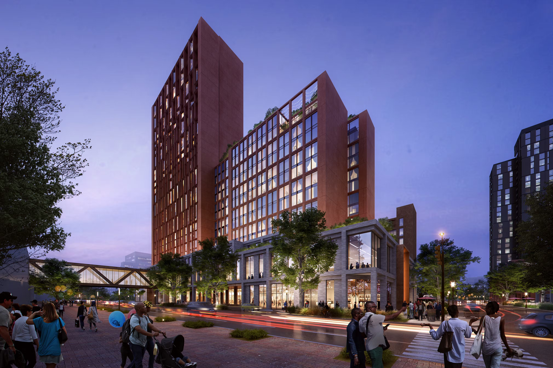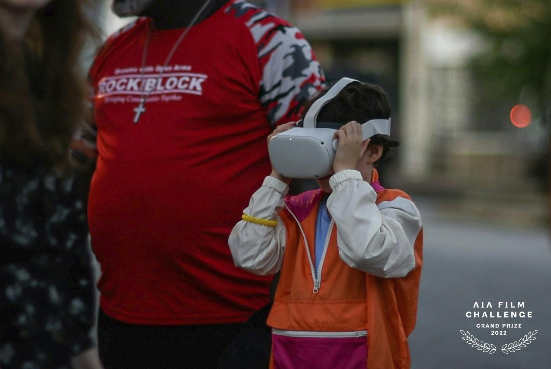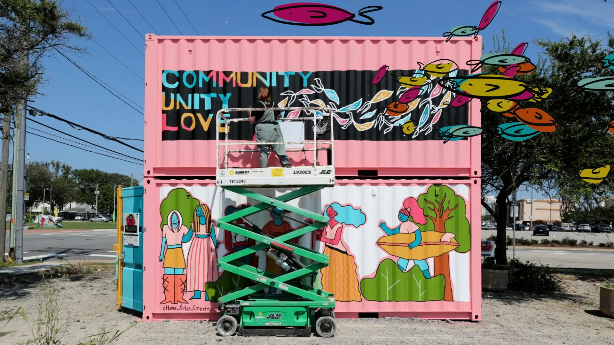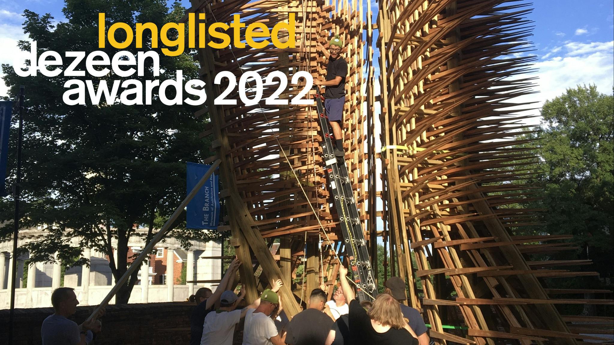



OU Celebrates Groundbreaking of New Residence Hall
Earlier this week, Ohio University celebrated the commencement of construction for the new South Green residence hall, a key component of the university's $110.5 million Master Housing Plan. Designed by Hanbury and AECOM, this project promises to be a cornerstone of the ambitious initiative.
The ceremony took place at the future site of the residence hall, featuring not just the traditional soil-turning but also a creative showcase of the project through a virtual reality (VR) experience. "We were excited to offer attendees a virtual immersion into what will soon be their physical reality," remarked Ryan Pietrowski, Associate Design Principal with Hanbury. Custom OU viewers were available for guests to visualize the future of student living on campus.


Located adjacent to the renowned "Front Four," the new five-story, 591-bed facility is thoughtfully designed to complement the historic Georgian red-brick architecture of Ohio University while introducing a modern reinterpretation of the South Green area. "We were intentional and purposeful in what we wanted out of this design – tradition, transparency, and transition," said Jneanne Hacker, Director of Housing and Residence Life at Ohio University.
As the largest residence hall on campus, the building will feature pod-style living arrangements to emphasize community and interaction. It will include a mix of single and double rooms, quiet huddle rooms, and ample kitchen and lounge areas. Notably, the ground floor will house multipurpose spaces to support diverse campus programming and enhance inclusivity.
“Our goal is to make this hall as inclusive as possible for those part of our residential community, but also for those residing elsewhere on or off campus,” added Hacker. “With the multipurpose space on the ground floor, we are hoping to invite people in who are using the adjacent green spaces. We have an amazing opportunity to reimagine the identity of the South Green neighborhood and create the same unity seen on the other greens.”




Significant environmental considerations have been incorporated, such as replanting two trees for every one removed during construction, using milled trees from the site to craft unique architectural features within the building, and enhancing the site's green space with additional bike paths.
The residence hall is a key component of Ohio University's Housing Master Plan, which aims to enhance the residential infrastructure across the Athens campus through new constructions and renovations. This plan addresses evolving student and family expectations, promotes inclusivity and well-being, and enhances connectivity to outdoor spaces and facilities.
The new South Green residence hall is scheduled for completion in August 2026, eagerly anticipating the arrival of future Bobcats to their new home at Ohio University.















