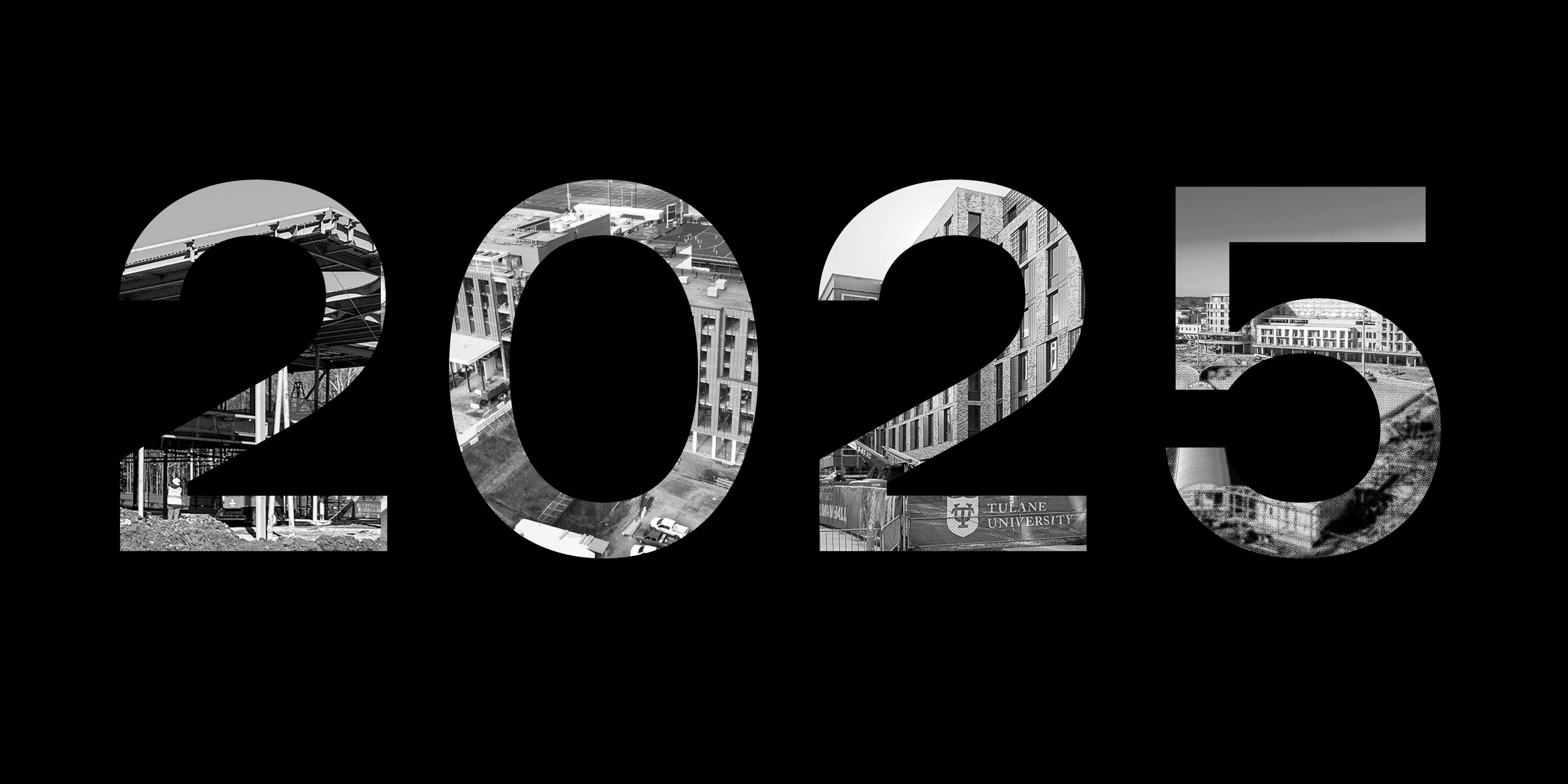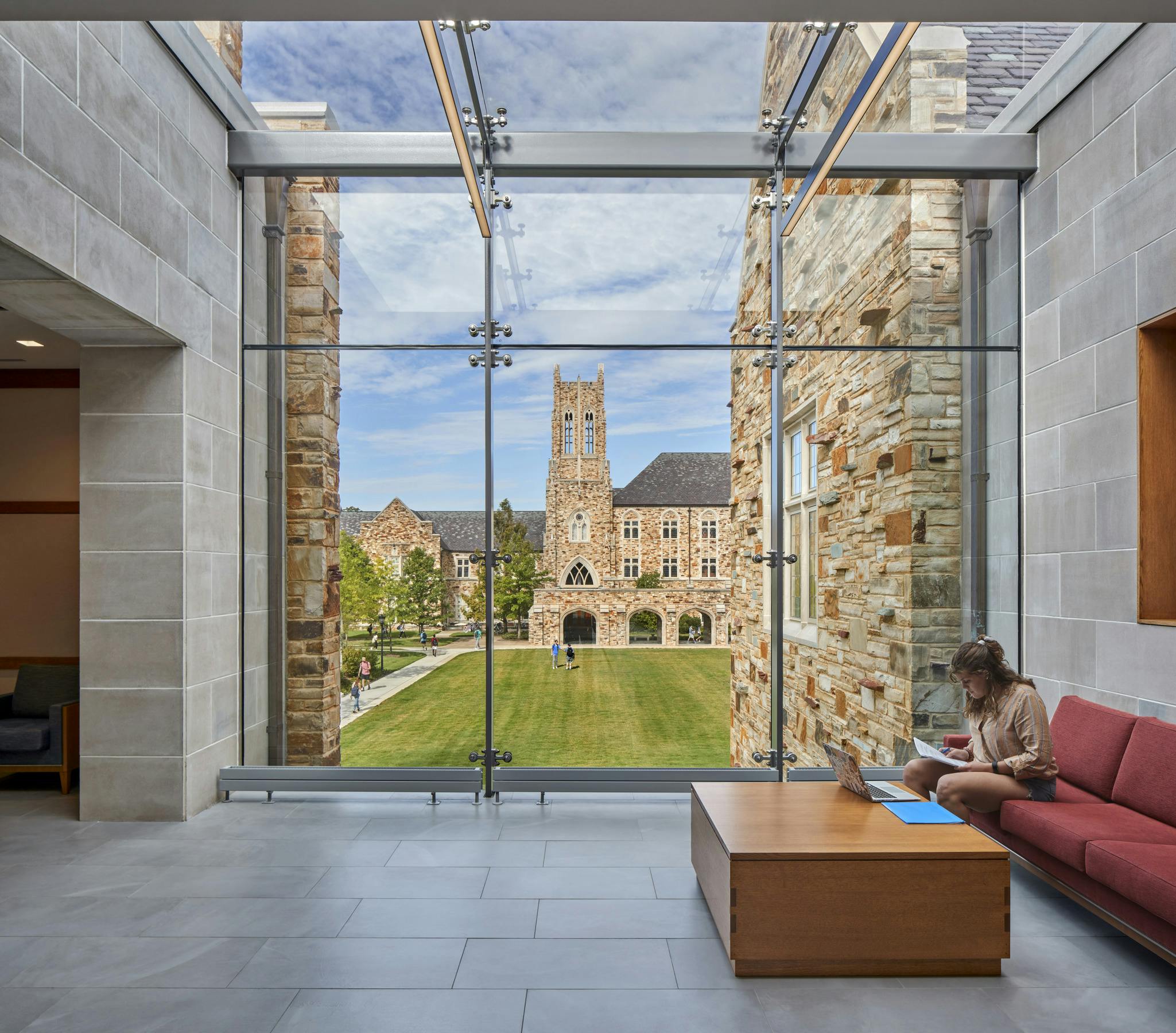



Timber Transformed
How A Hybrid Mass Timber Approach at WMU Is Setting a New Precedent for Residence Hall Construction
Institutions nationwide face mounting pressure to deliver student housing that meets ambitious targets for affordability, sustainability, and occupant well-being. Western Michigan University’s new 1,000-bed, 270,000-square-foot Gold Oaksresidence hall is a game-changing example of how these objectives can be met. By harnessing a hybrid construction approach that marries mass timber with advanced prefabrication techniques, the project demonstrates that “fast, affordable, and sustainable” need not be mutually exclusive.
Jared Coffin, Design Principal and a certified LEED and WELL professional, has long championed mass timber as the new frontier of residence hall design. Inspired by a wood symposium at the University of Arkansas in 2016, Coffin recognized early on that mass timber’s reduced embodied carbon, natural warmth, and positive impact on occupant well-being make it ideally suited for student environments.
Historically, however, mass timber has struggled to fit within the conventional 4- to 5-story residence hall model that prioritizes cost and speed, often at the expense of environmental impact and occupant comfort. WMU’s New Valley 3 shatters those assumptions, proving that mass timber can indeed scale to meet the rigorous demands of large student housing projects without compromising budget or schedule.
When WMU announced plans for its new residence hall, Hanbury and its construction partner, Christman, responded with a bold strategy centered on off-site prefabrication. Key components, including cold-formed metal stud (CFMS) wall panels, 3-ply cross-laminated timber (CLT) floor slabs, and expansive 11-foot-wide by 4-story-tall exterior wall panels with insulated metal panels (IMPs), were assembled off-site to condense timelines and stabilize costs.
Within just six weeks, the team delivered a compelling concept complete with a guaranteed maximum price (GMP). Awarded the bid in May 2024, construction commenced by November, an impressive full year ahead of conventional schedules. This efficient preassembly approach reduced on-site labor, minimized weather-related delays, and delivered a competitive cost well below the national average for comparable projects.


While speed and cost drove the initial conversation, mass timber emerged as the linchpin in achieving WMU’s broader sustainability and design objectives. The use of CLT floor slabs enabled rapid assembly while leaving the underside of the wood exposed, eliminating the need for dropped ceilings and reducing material consumption. Paired with CFMS wall panels, this hybrid structural system achieves an ideal balance between performance and economy.
Large-span common areas featuring glulam beams and columns not only enhance the building’s structural integrity but also celebrate the natural aesthetics of timber. Beyond construction benefits, mass timber contributes to healthier living environments; its innate qualities have been shown to reduce stress and improve occupant satisfaction. Research suggests that a four-story mass timber building of this scale can offset emissions equivalent to removing 600 cars from the road annually.


The New Valley 3 Residence Hall is engineered with long-term adaptability in mind. Thoughtfully designed structural bay sizes allow for the flexible reconfiguration of lounges, dining areas, or study spaces without compromising the integrity or signature exposed timber ceilings. This adaptability ensures that, as student needs evolve, the building remains a dynamic asset for WMU, capable of accommodating future programming changes with minimal disruption.


From initial concept to construction, Western Michigan University’s New Valley 3 Residence Hall redefines the metrics of success in campus living. By combining mass timber’s natural allure with the logistical advantages of prefabrication and a collaborative design-build approach, the project demonstrates that building responsibly and rapidly is entirely achievable. This replicable model offers universities nationwide a clear path toward creating early-ready, cost-effective, and inspiring student housing that supports a healthier living environment.










