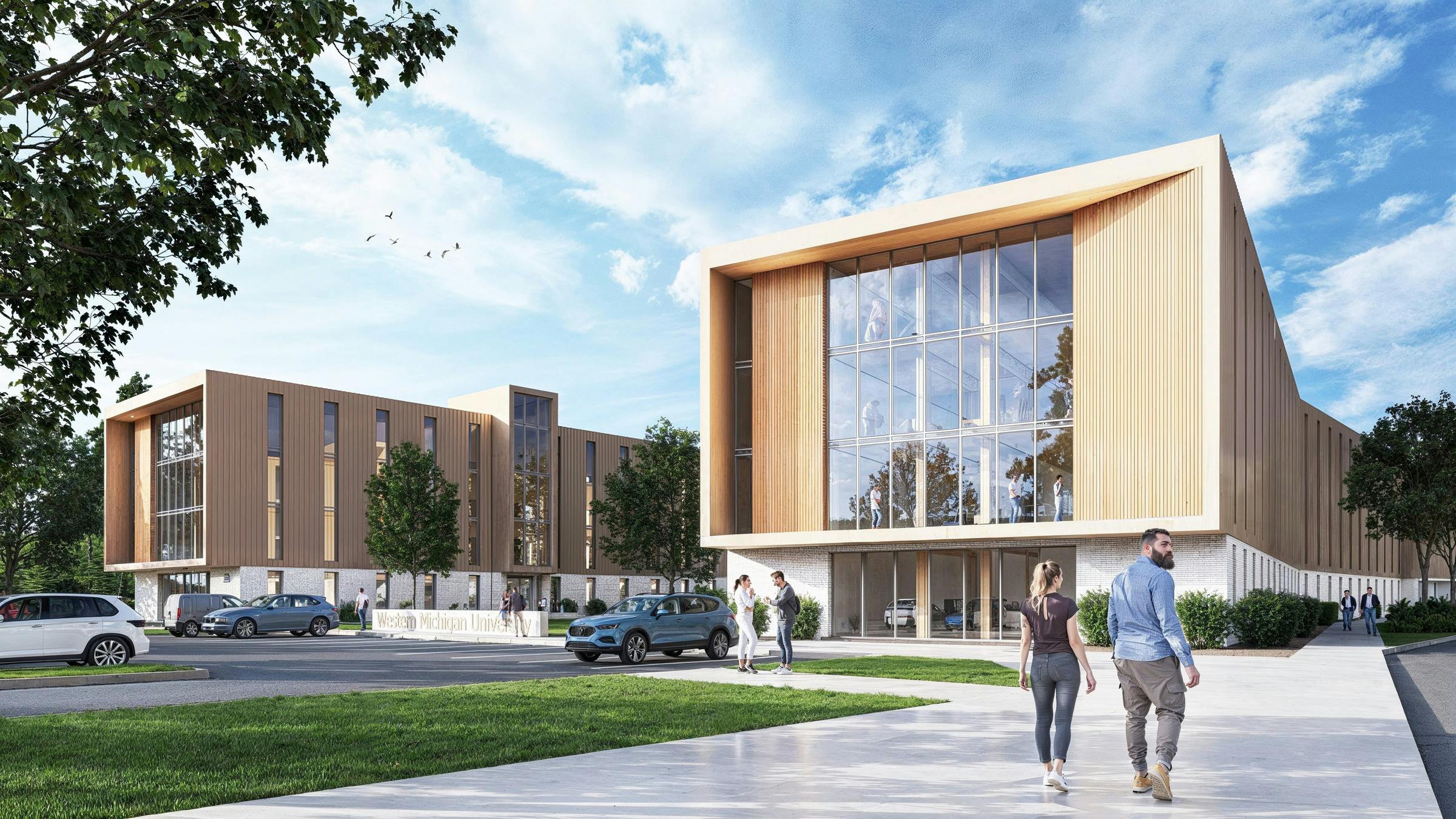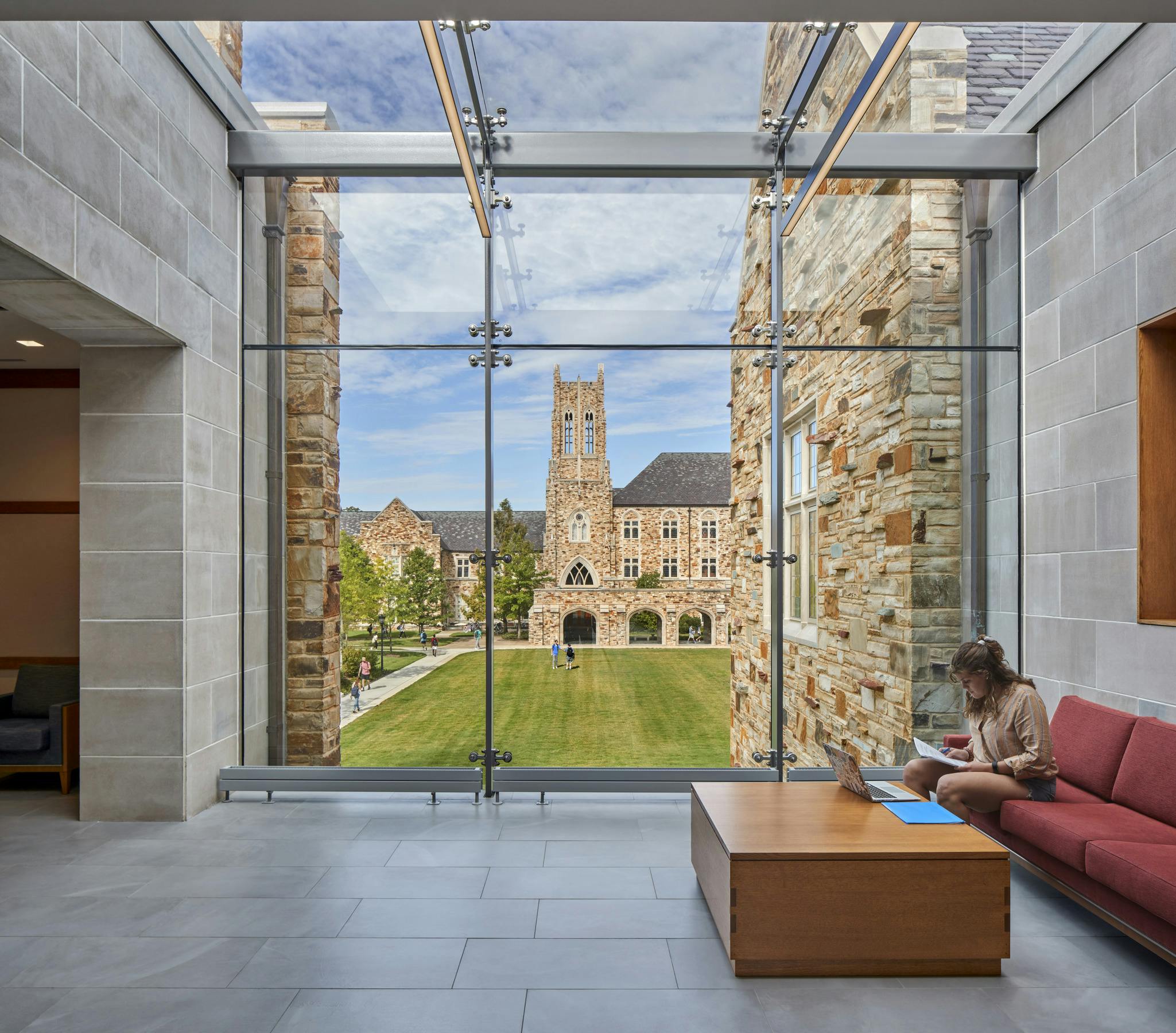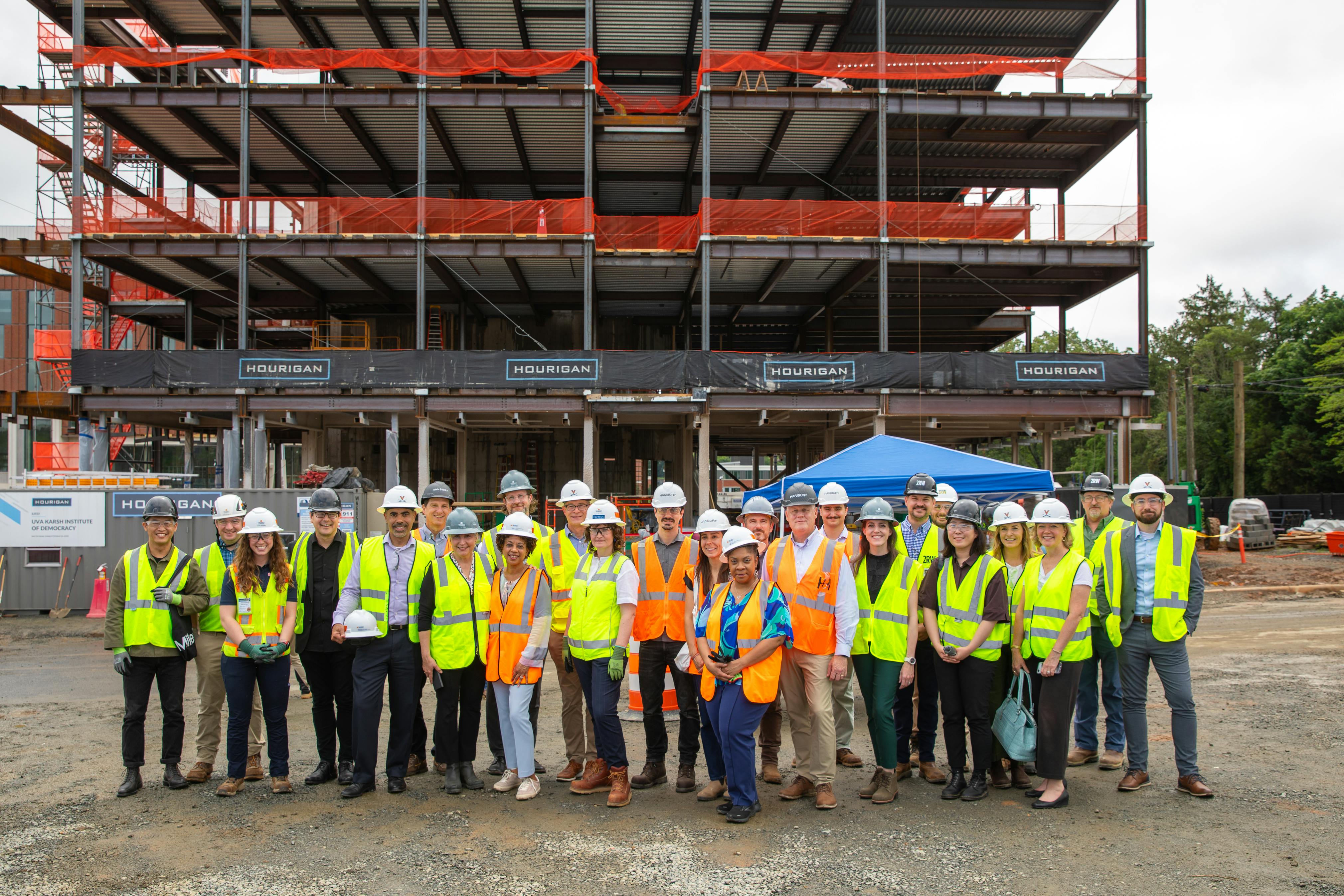

GOLD OAKS TOPS OUT
The final structural panel has been placed at Gold Oaks Residence Hall, a new student housing complex at Western Michigan University and one of the largest mass timber projects in the state.
Designed by Hanbury and delivered in collaboration with The Christman Company, the 275,000 square foot residence hall is structured with a hybrid system of cross-laminated timber and cold-formed metal framing. This dual-material approach reduces embodied carbon while introducing warmth and tactility to shared interior spaces. It also enabled an off-site construction strategy that shortened the design and build timeline by nearly 33 percent, stabilizing costs and minimizing on-site labor.






“Because of the mass timber approach, the construction timeline has been faster than it would have been with a steel or concrete building,” said Adam Lampe, Senior Project Superintendent with The Christman Company. “In a traditional steel and concrete building, we might be through the first floor, maybe the second floor, by now.”


Mass timber was chosen for both its performance and resonance with the wooded landscape of Goldsworth Valley. Sourced from Arkansas forests and delivered to campus in June, the timber forms the building’s columns, beams, and prefabricated wall and ceiling panels. Compared to conventional steel and concrete construction, this material shift reduces embodied carbon by roughly threefold. It offsets emissions equivalent to removing 600 cars from the road each year.
“Our students want to see that we’re good, conscious observers of our environment, but also our sustainability, and that is what this building is going to do for decades,” said WMU President Russ Kavalhuna. “[the university is] trying to attract students who want a living experience that is both enjoyable [and] sustainable.”


Set into the hillside, the building’s massing steps with the terrain to shape a series of courtyards and layered outdoor thresholds. Inside, smaller residential clusters are anchored by light-filled, flexible common spaces that support academic and social life.






At the topping out ceremony, students signed the final panel before it was hoisted into place. It was a quiet moment of authorship for a building that will soon house more than 1,000 students.
Gold Oaks is the first in a planned series of residence halls designed to advance the university’s enrollment, sustainability, and student success goals. The building is slated to open in Summer 2026.














