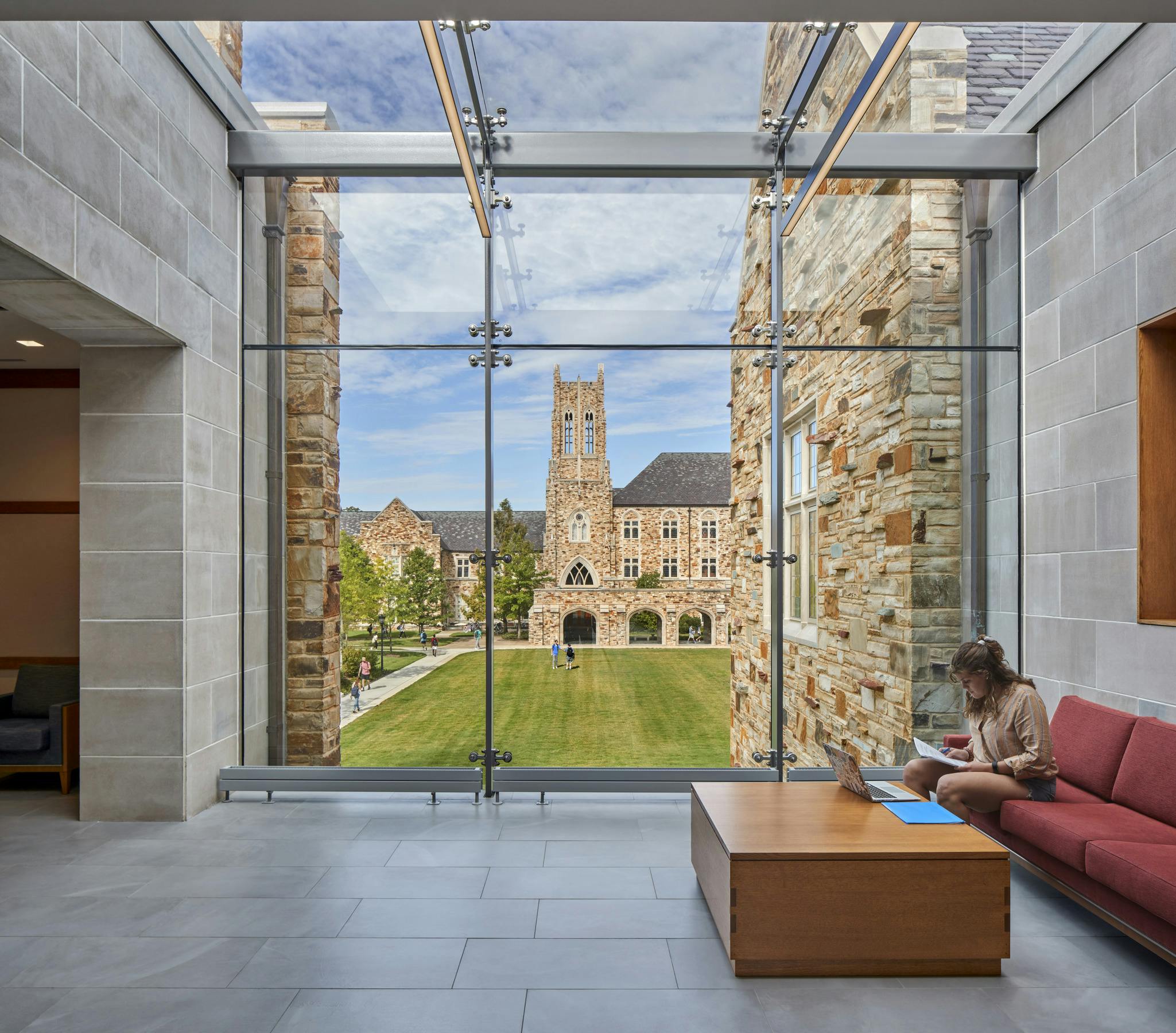


Bruff Quad Residential Village
The Residential Village ushers in a new era of university living on Tulane's campus, elevating the educational journey amidst the vibrant architecture and communal spirit of New Orleans.
Set against the historic backdrop of its uptown campus, Tulane University is realizing a vibrant new vision for the undergraduate experience with its most ambitious capital project to date: The Village. Spanning five buildings across two phases, this expansion increases residential capacity by 150% and aims to cultivate a thriving academic and social community. Phase II introduces Fogelman and Bayou Halls, building on the success of Phase I to complete a living-learning community that seamlessly integrates into the historic and cultural fabric of New Orleans.











Fogelman Hall, the inaugural building of Phase II, is home to over 300 residents in an environment that promotes learning and mentorship. A Tulane professor in residence is embedded within the community, providing an accessible presence that enriches the residential experience.
The ground floor features a network of spaces for study, socialization, and recreation, complementing the community hub established in Phase I. These shared environments bridge academic and residential life, expanding opportunities for collaboration beyond the classroom. Double-height lounges and varied communal spaces create opportunities for spontaneous interaction. Designed for flexibility, these areas support both focused study and informal gathering, adapting to the shifting rhythms of student life.








Positioned among 25 historic live oaks, the new structures of Phase II are carefully designed to respect the natural canopy, enhancing the interaction between indoor spaces and the lush outdoor environment. The architectural forms are rotated and stepped to synchronize with existing Phase 1 and minimize disruption to the trees. This sensitive integration includes strategically placed community lounges and varied massing to encourage social interactions and create a cohesive dialogue within the first & second-year community.








- Sector: Higher Education
- Scope: Architecture, Planning, Interior Design
- New Orleans, Louisiana
- 2025
- Honor Award for Civic/Institutional Architecture (Phase 1), AIA New Orleans, 2025
- Sustainability Award (Phase 1), AIA New Orleans, 2025
- Honor Award for Architecture (Phase 1), AIA Louisiana, 2024
 Tulane University Weatherhead Hall
Tulane University Weatherhead Hall University of Chicago Residential Commons
University of Chicago Residential Commons Princeton University Hobson College
Princeton University Hobson College Virginia Tech Creativity + Innovation District
Virginia Tech Creativity + Innovation District Robertson Hall
Robertson Hall
Projects to watch in '25

Crafting a Legacy at Rhodes College
 UNC Charlotte Student Center: Space for Wellness
UNC Charlotte Student Center: Space for Wellness Virginia Commonwealth University School of Dentistry
Virginia Commonwealth University School of Dentistry