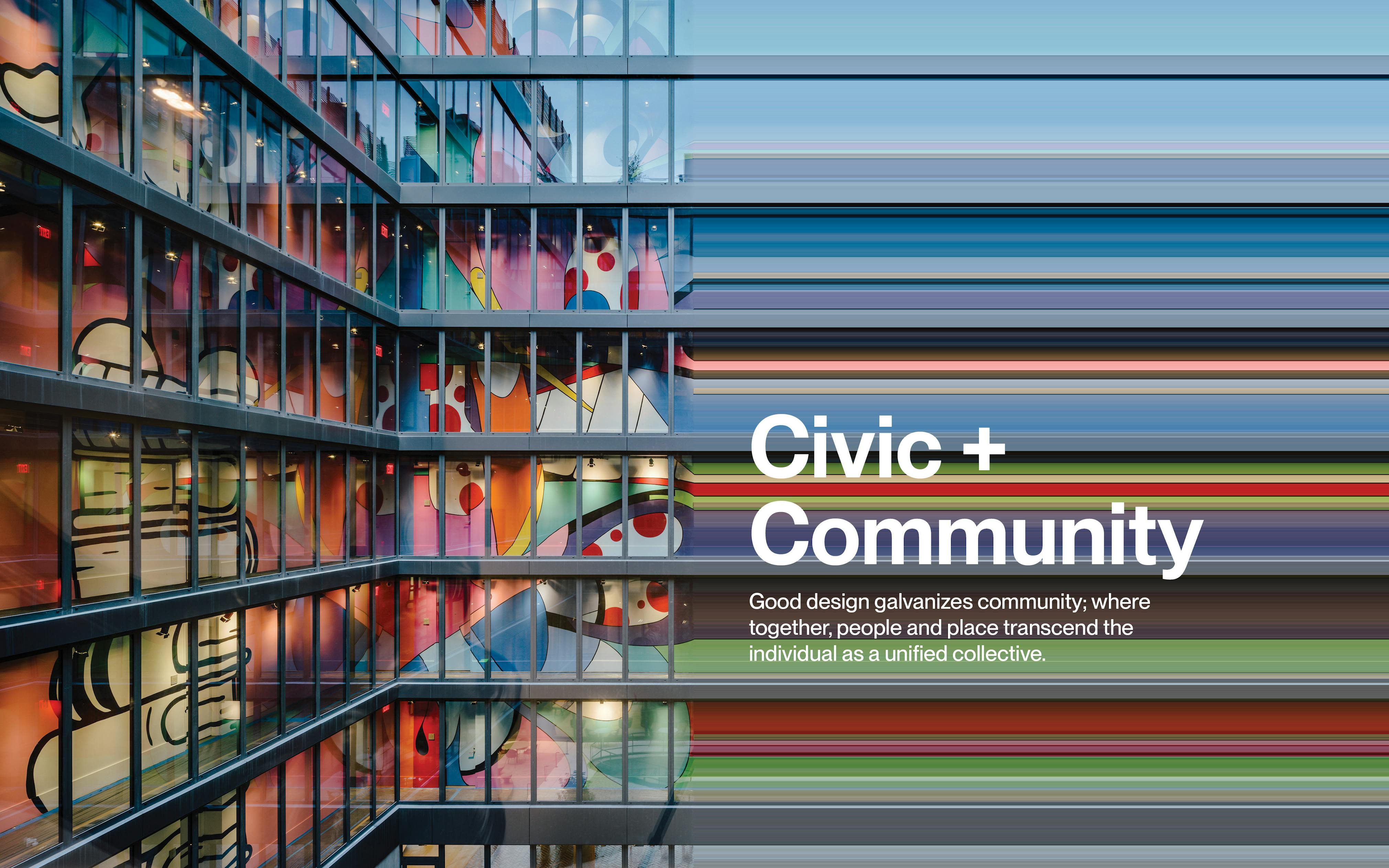



MOED HQ at Reservoir Square
Urban in form, public in purpose, and deeply rooted in place, Reservoir Square is a long-term investment in West Baltimore, setting a precedent for equitable, contextual development in the city’s evolving landscape.
The building anchors an 8.1-acre redevelopment that reimagines West Baltimore’s North Avenue as a vital urban gateway. Designed as a build-to-suit facility for a municipal workforce development agency, the four-story office building consolidates critical services that support career readiness, education, and employment access for city residents, extending civic presence into the surrounding community.


Responding to the site’s angular geometry, the building is composed of two interlocking volumes: one aligned with North Avenue, the other oriented toward an adjacent school and residential neighborhood.
A central curtain wall articulates this shift, establishing a clear entry and visual threshold. The brick façade draws from Baltimore’s rowhouse vernacular, reinterpreted through layered brick coursing, deep-set apertures, marble sills, and contemporary detailing.







As the first phase of a broader mixed-use vision that includes housing, retail, and thoughtfully designed civic space, Reservoir Square marks the beginning of a larger transformation, recasting a disinvested corridor as a center of civic life and opportunity.


- Sector: Civic + Community
- Scope: Architecture
- Baltimore, Maryland
- 2026
- Visuals by Hanbury, in collaboration with ATCHAIN







